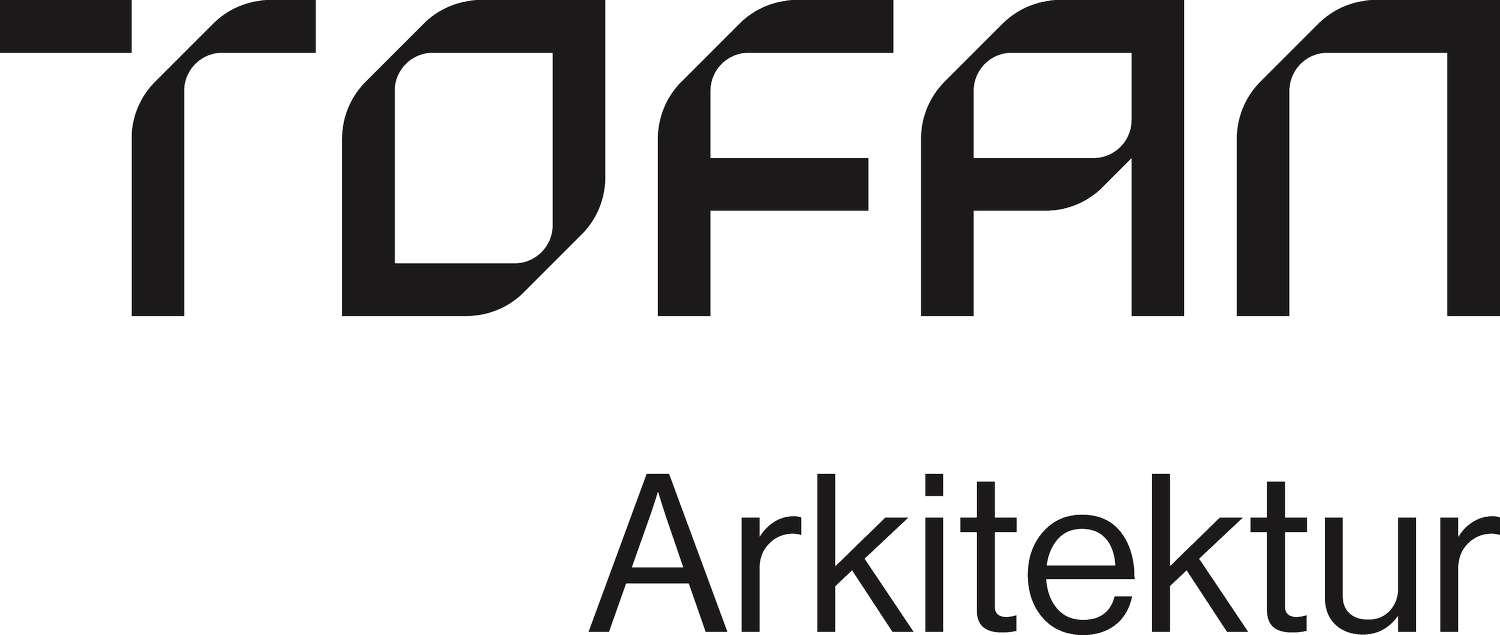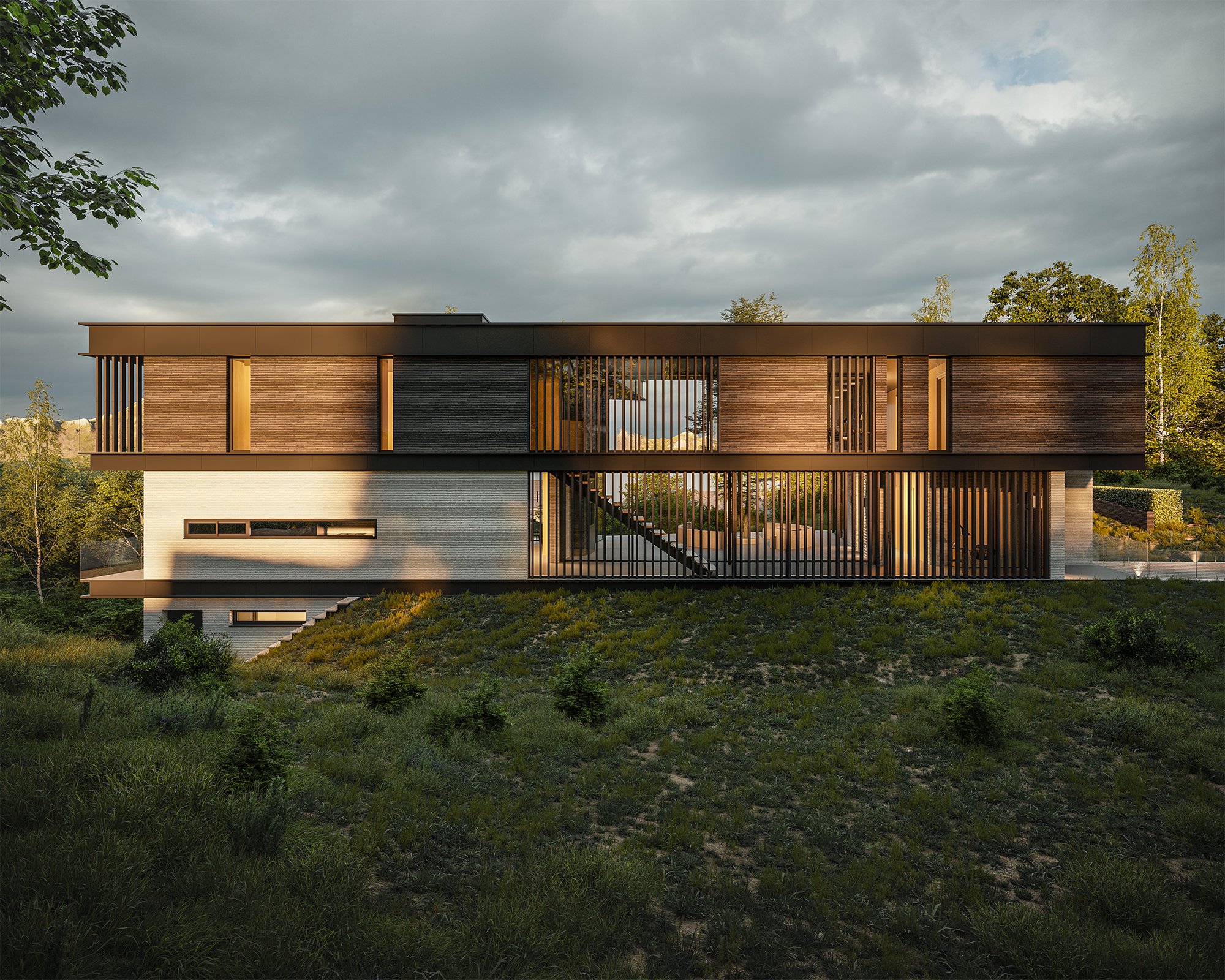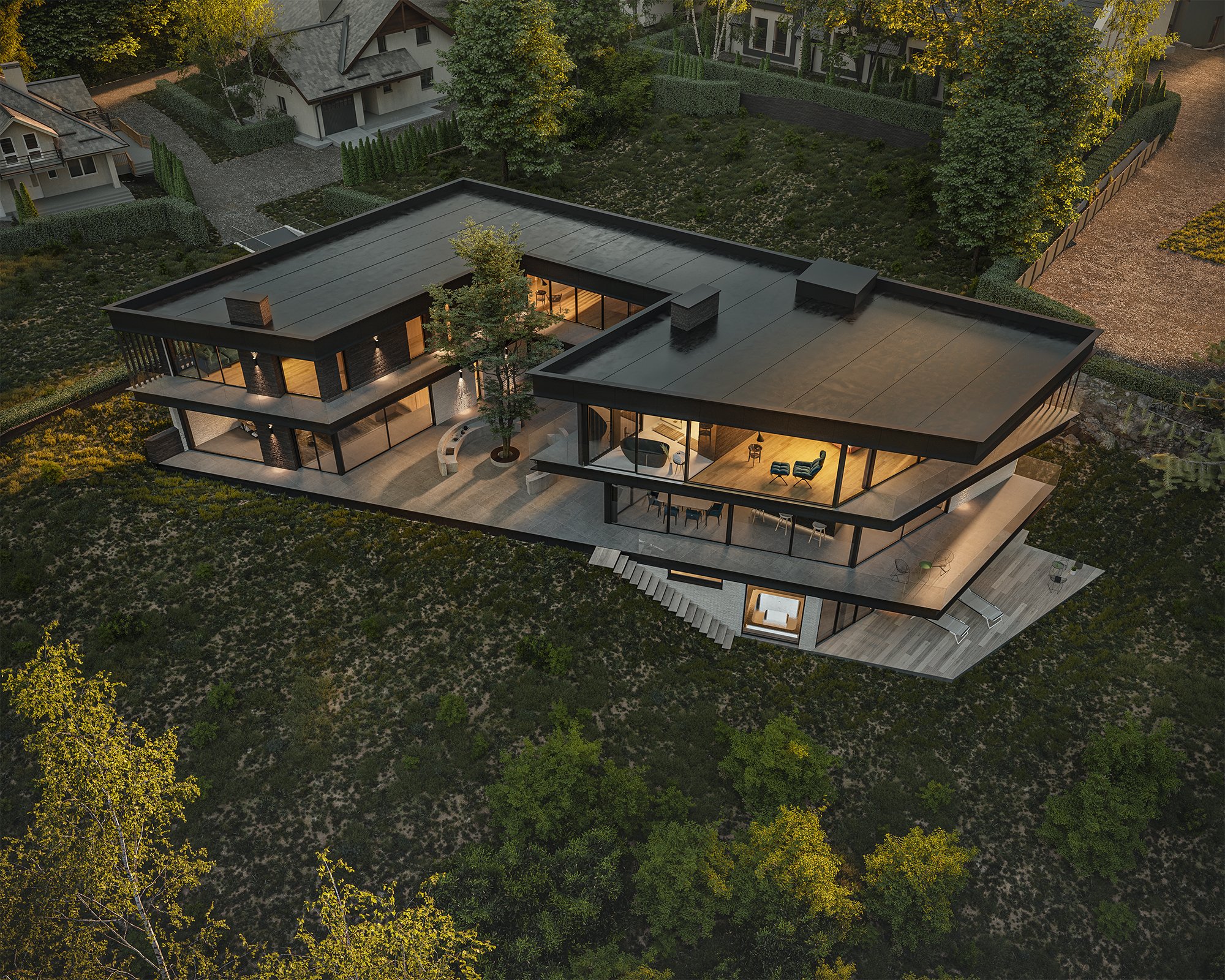Create your home with timeless elegance.
Modern homes.
VALUES
Testimonial
Did we meet your final design requirements and expectations? In what ways did it align with your vision for your home?
"At the initial meeting with Diana, we already had ideas about how our home should be designed. Diana quickly understood the expression we wanted and promptly presented several solutions. We absolutely felt that the final design met our expectations. She worked impressively fast in creating the drawings."
How did you experience our collaboration process, and are you satisfied with the overall result?
"We had a very good collaboration with Diana from day 1, with several efficient meetings and good communication via phone and email throughout. We are also very satisfied with the overall result she delivered."
Would you recommend our services to others seeking an architect, and why?
"We would definitely recommend Diana to others looking for a good architect. We find that she works with a genuine desire to adapt to the customer's wishes and expectations, providing excellent professional insights. She also has an exquisite aesthetic sense that she has managed to combine with practical and functional solutions."
What unique value did we bring to the project that set us apart from other architects?
"Diana has a keen eye for details and visually pleasing solutions combined with functionality. In addition, it was very easy to collaborate with Diana. She is accommodating, solution-oriented, efficient, and easy to communicate with. What she didn't know about regulations and requirements, she quickly researched with the appropriate authorities. The entire process feels very smooth, and she has been excellent in customer follow-up throughout. We have a very positive impression of Diana and would highly recommend her."
-Private Client
“Our goal is to design spaces that you will love to live in, that challenge the ordinary, and that stand the test of time.”
Services
Houses
Cabins
House Renovation
Work description
-
Includes everything necessary for the building permit:
Plans
Sections
Site sections
Elevations, site plan, illustrations
Revisions, Quantity dependent on the proposal
Here, we require one or two rough estimates for construction costs in the early phase. (This is not the bidding phase)
-
Includes everything necessary for the role of the application for the building permit:
Neighbor notification
Response to comments and communication with the municipality*
Application for dispensation*
Statement
Water and sewage application*
Declaration of distances*
Submit building application (2-stage application)
Declarations of responsibility
*if necessary
-
Architect's description
(excluding specifications related to structural, electrical, plumbing, or other consultants)
-Detailed plans, sections, and facade drawings specifically for the bid documents
-Material proposals
-Door schedule
-Window schedule
-Room schedule
-Stair schedule if necessary
-Product specification for lighting and plumbing fixtures 3D illustrations
-other specific details
-
Includes necessary site follow-up meetings, working drawings, or detailed drawings coordinated with the contractor and other consultants.
The architect shall be involved in the detailed project; this will be billed based on time expended or as per a mutually agreed arrangement.
Schedule and Milestones
-
Initial Meeting
-
Proposal
-
Acceptance of Proposal and Contract Signing
-
Site Inspection and Survey
-
Initial Draft
-
Necessary Revisions
-
Check of Rough Estimate from Builder in Early Phase
-
Neighbor Notification
-
Building Permit Application
-
Possible Additional Changes Based on Municipality's Response
-
Bidding Phase
-
Contract Signing with Contractor/Builder
-
Detailed Project and Working Drawings
-
Coordinated and Unified Collaboration Among All Project Consultants
-
Site Follow-up
-
Completion
Projects
newspapers
source: Nordlys Avisen
source: Nordlys avisen
source: Nordlys avisen
souce: TromsøBy avisen
source: Nordlys avisen
What do clients say?
“We have worked with Diana for over 1.5 years. Diana is patient and solution-oriented. She has helped us adapt the home to our needs and not least the surroundings.
Diana asked early in the project what kind of construction method we wanted to use. Since we were going to use ready-made elements, she contacted the factory to get important details about their production line. Therefore, she adapted the house to the requirements of the manufacturer, which made the house economically smart too!
Having an architect who is concerned with the whole picture, especially the costs of realizing what he designs is very important if you have a budget to deal with. We will definitely use Diana again if we build anything else.
Photo from the first site inspection and the illustrations of approved drawings.”
““We engaged Diana Tofan for a duplex project. We are incredibly satisfied with the collaboration and the result. She demonstrated a profound understanding of our preferences and style. We are particularly pleased with her clever, elegant, and unique solutions to potential challenges. We highly recommend Diana as an architect.””
““Thank you so much for making our day fantastic! Absolutely beautiful illustrations, monumentally stunning, stylish, and fabulous. You have designed our dream home.””
““Now we truly got confirmation of why we chose you as our architect, fantastic suggestions, and especially a beautiful choice of art for the walls in the living room ;-)”

To ensure that we are a good match, we can have a brief, non-binding conversation
Contact
TOFAN Arkitektur AS
org nr: 927 146 029 MVA
e-mail: diana@tofanarkitektur.com
tlf: +47 930 799 82
OSLO
Forretnings-/Besøksadresse :
v/o TOFAN ARKITEKTUR AS c/o Mesh Youngstorget
Møllergata 6-8
0179 Oslo





















