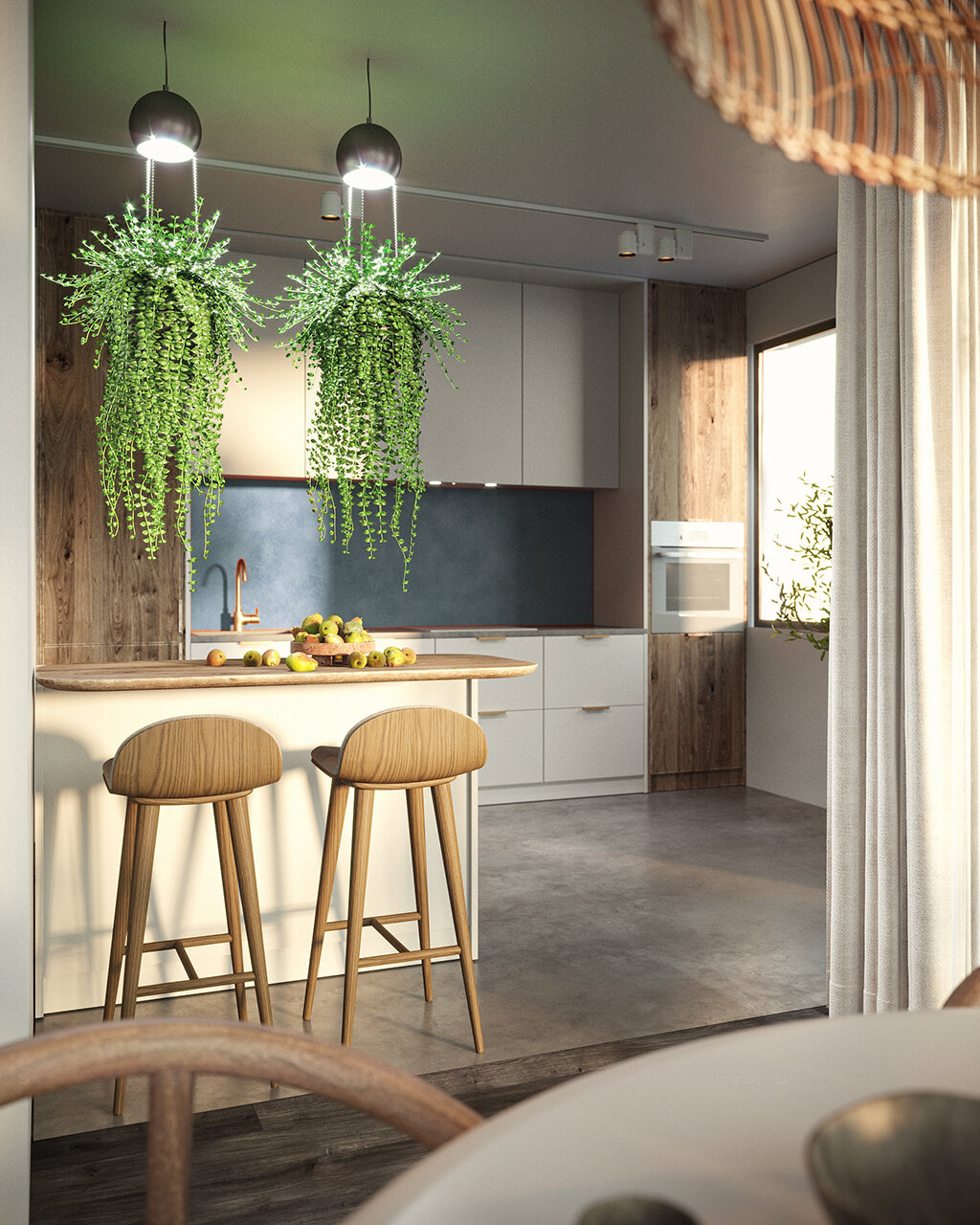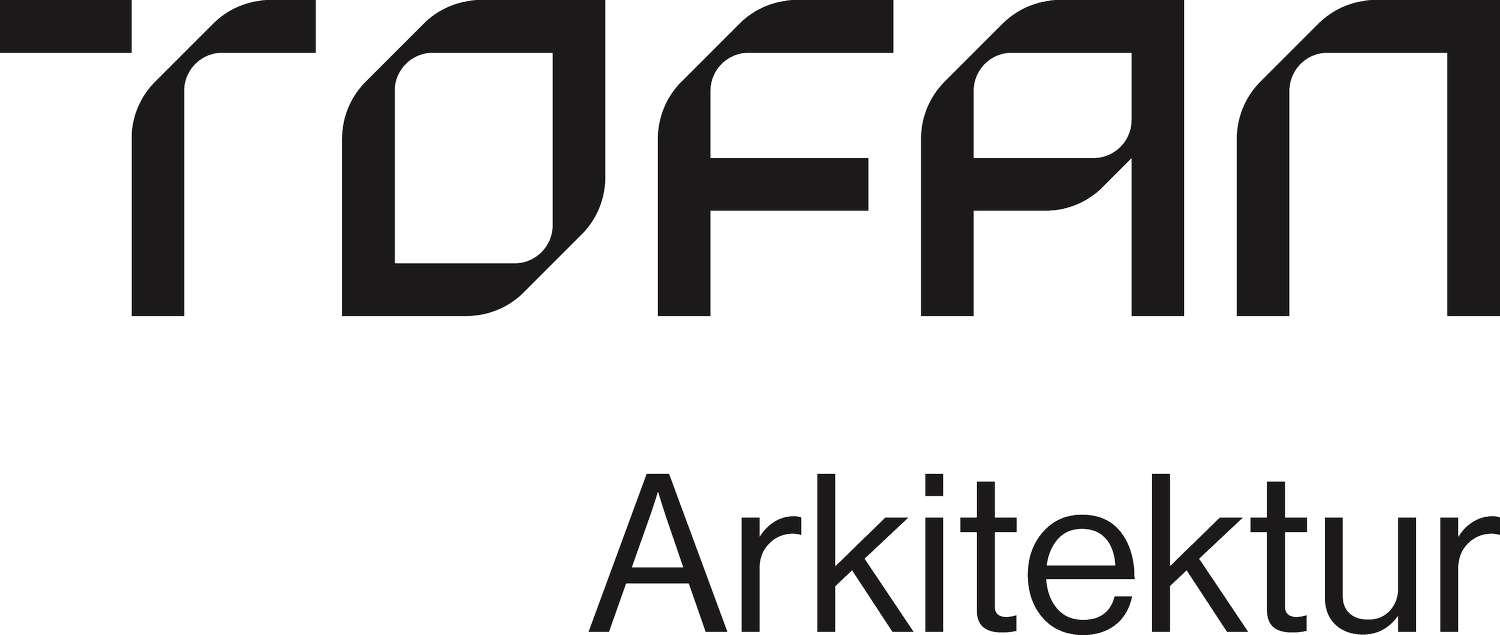


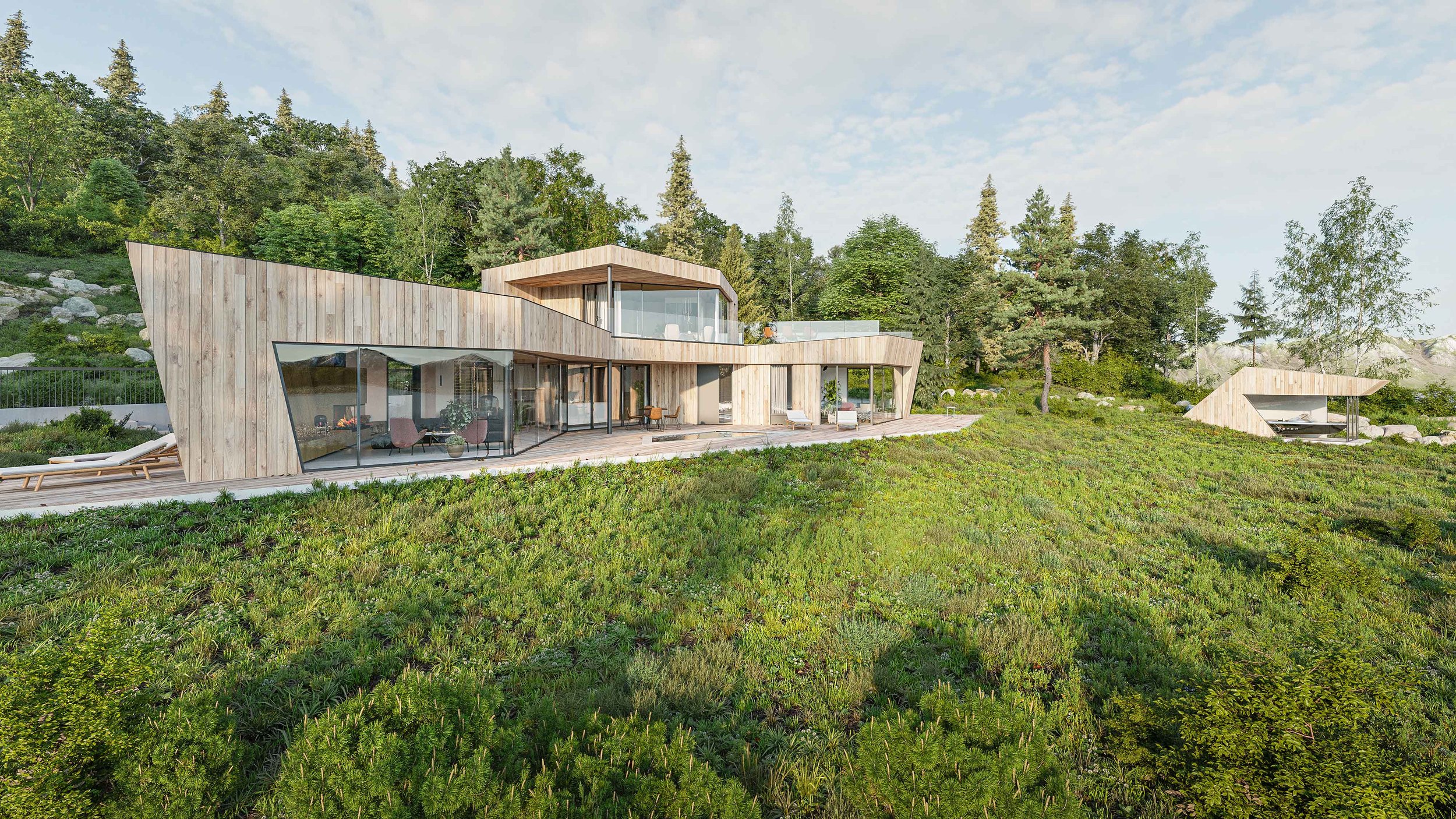

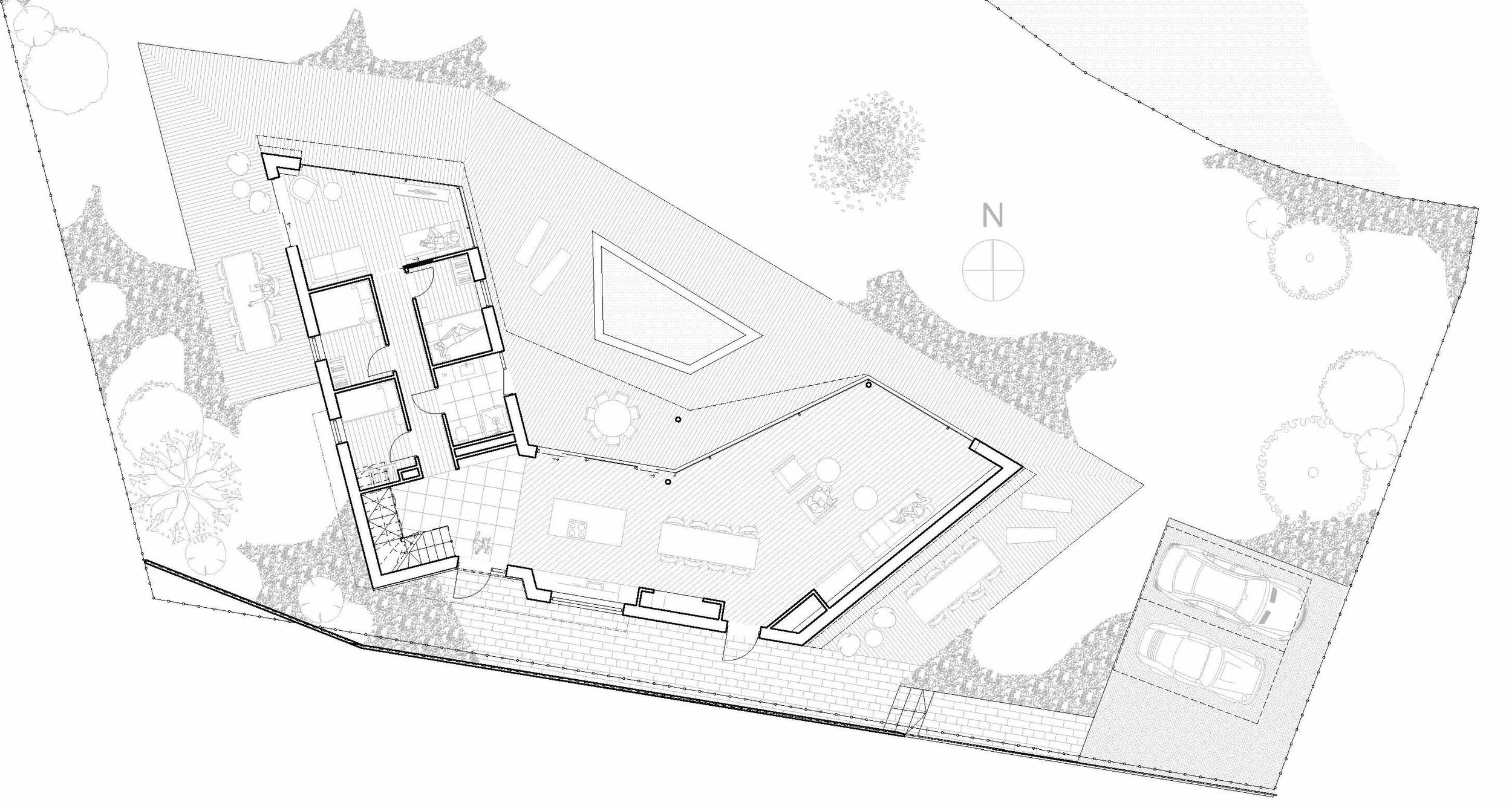
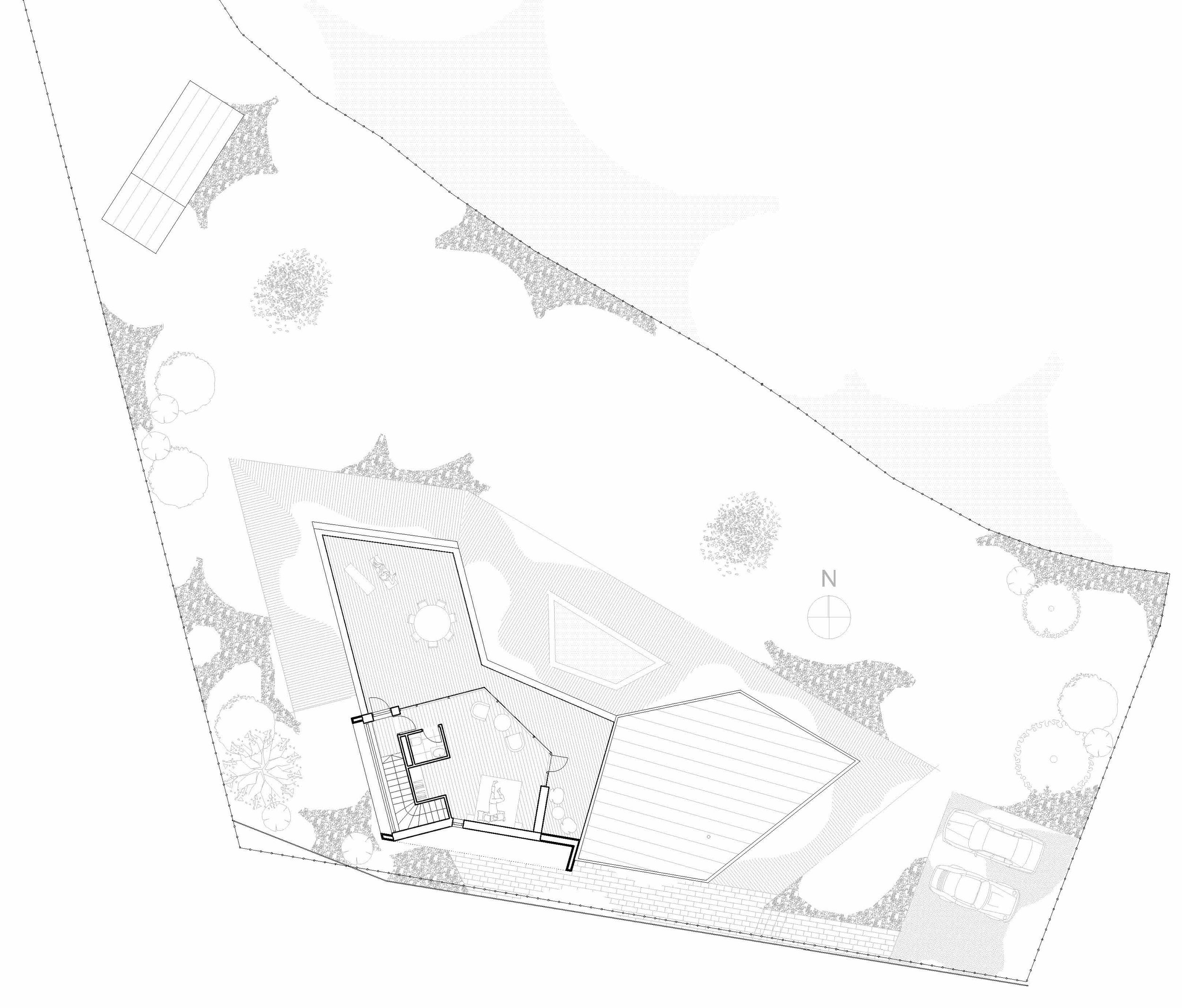
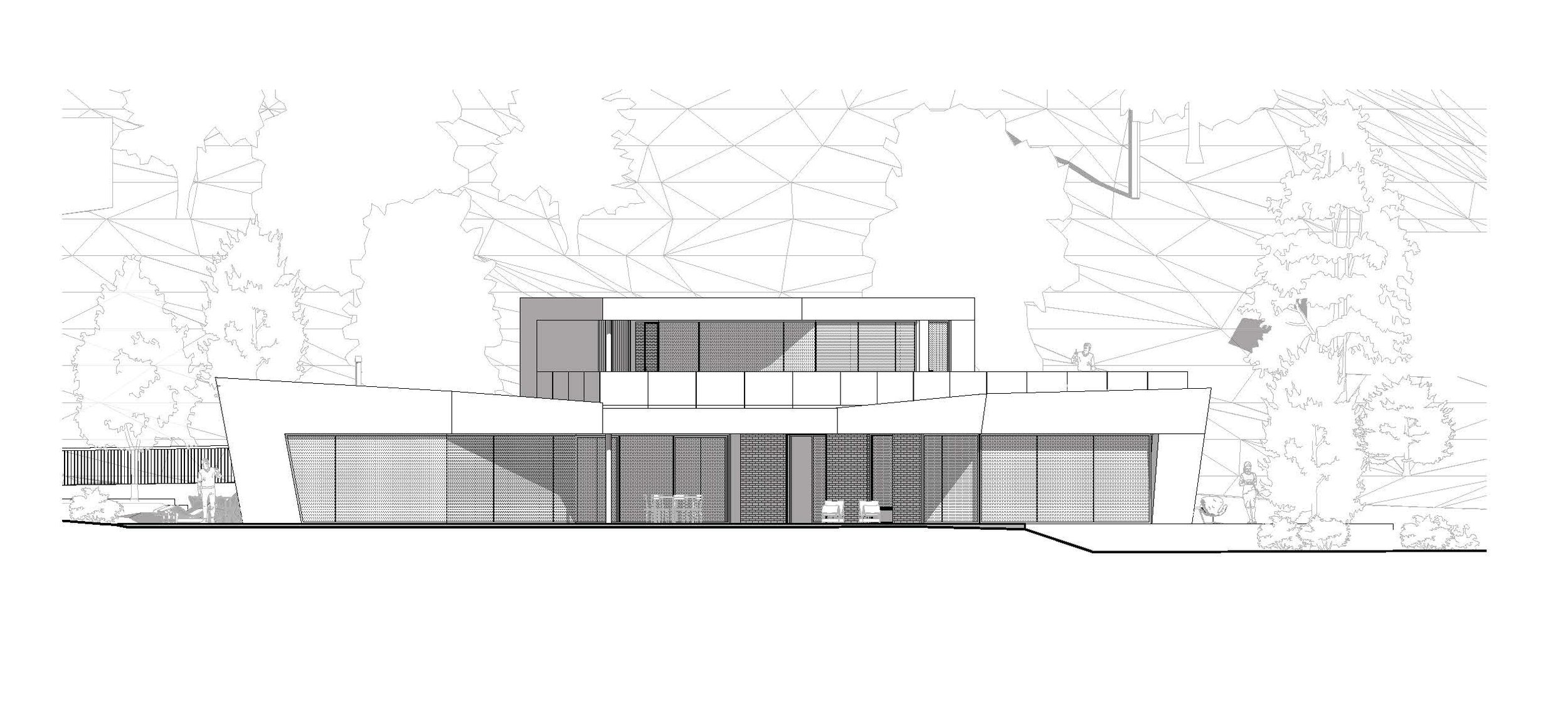

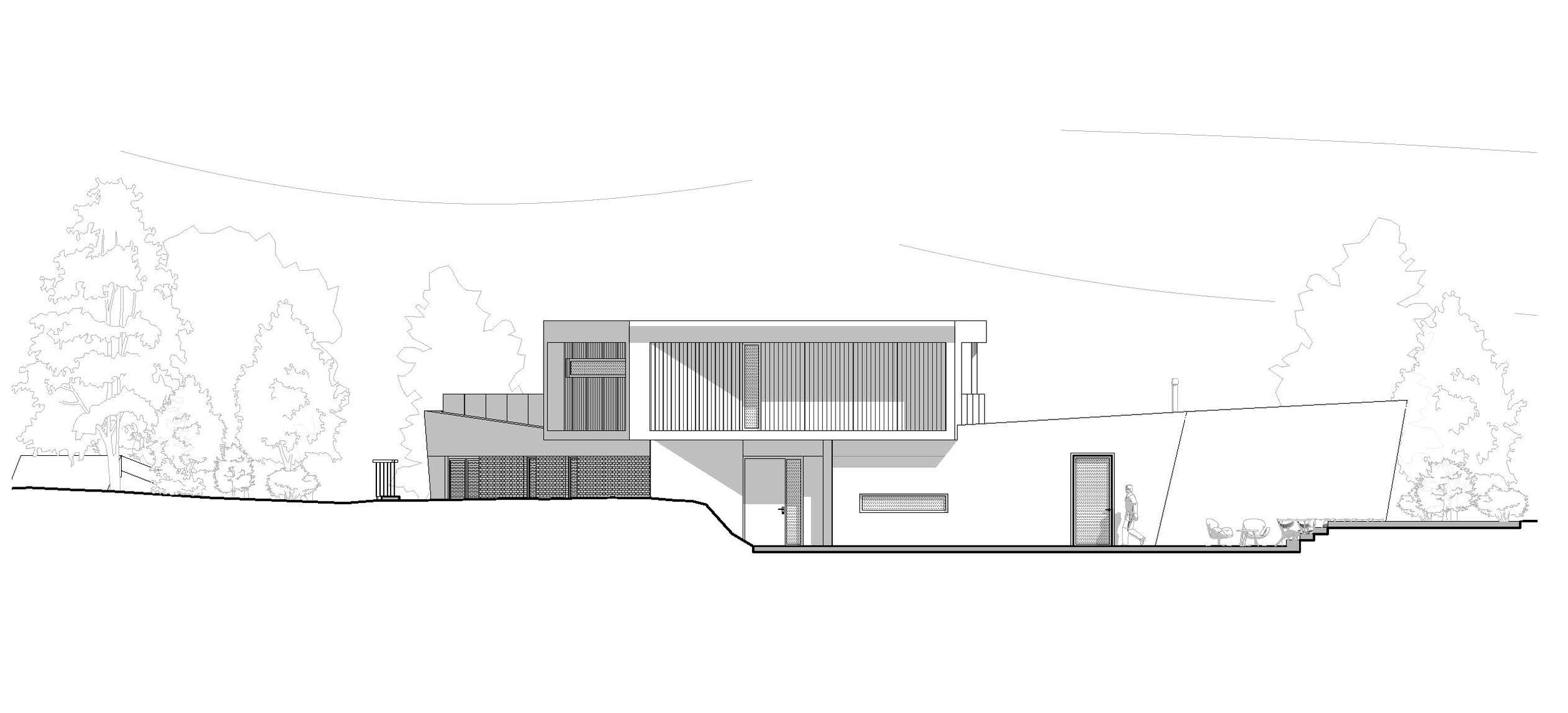








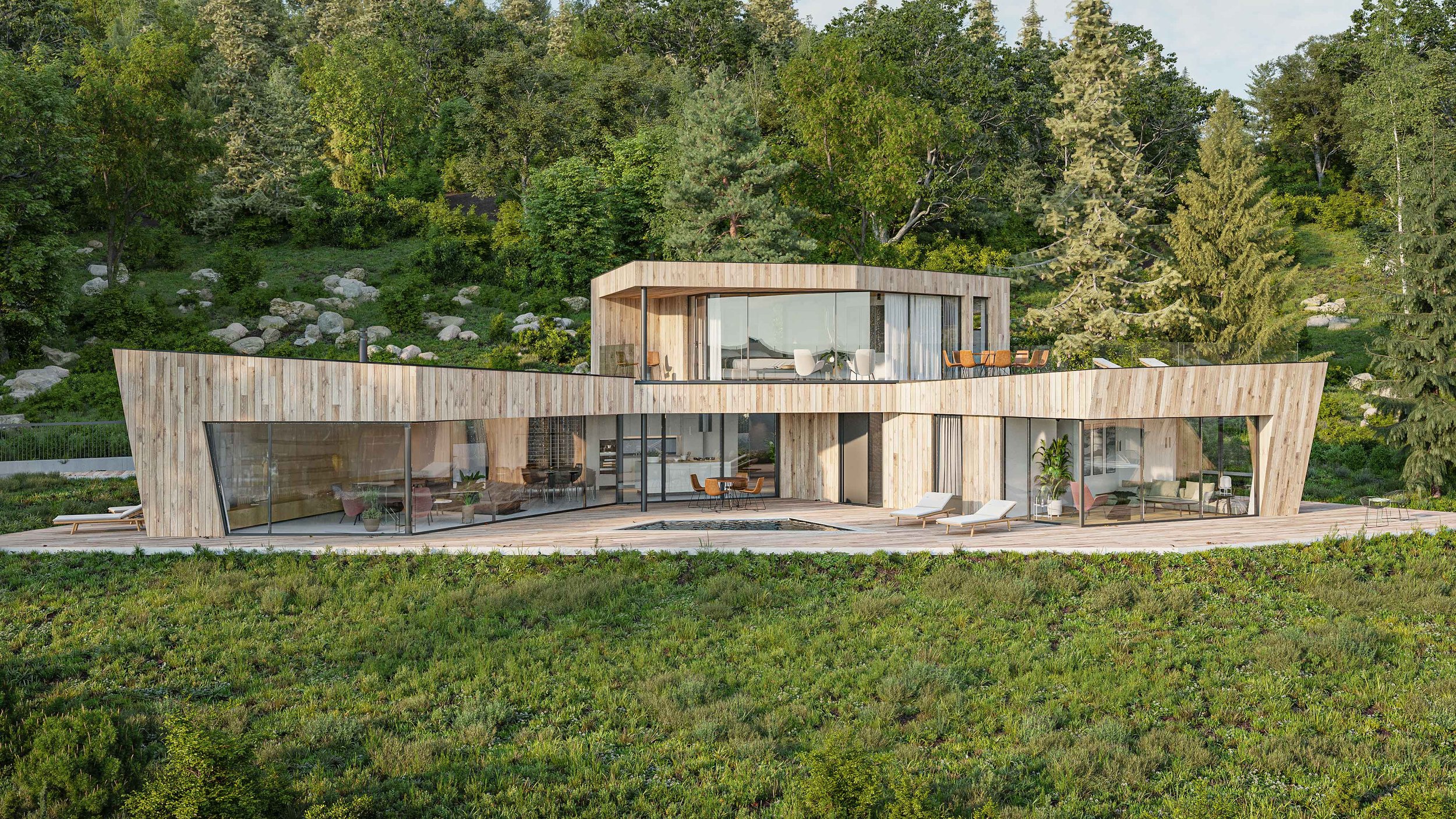
Cabin project
This cabin project has been approved by the municipality and is currently in the excavation phase as of 11.23.
Floor area: 180 m2 for both floors
‘A challenge with this plot was that the sea view was oriented towards the north. Ideally, the best scenario is when the optimal view aligns with the south direction, although that is not always the case. Therefore, even though the clients desired large windows facing the view, we ended up with very few facing south, which also overlooked neighbors and a road. This decision made sense from that perspective.
But we ensured to have terraces facing south and the additional floor that brings up the sun more easily since it is at a higher elevation. This way, there will be good sunlight conditions on the terraces, while the cabin is shielded from view from the road and neighbors.
The shape in the plan is determined by the specific sightlines of each of the cabin's main functions. The angled volumes are designed to have a specific orientation, tailored to this plot.
Testimonial
"In connection with the construction of our new cabin, we sought an architect with a modern touch and a practical approach. We chose Tofan Arkitektur AS after seeing several other projects on her website and after having an initial discussion about our ideas for the project.
We are now in the construction phase and can look back on a very organized process with Tofan Arkitektur AS. It was important for us that the project could be realized within acceptable financial constraints and that daylight and views were taken care of as much as possible, while still aiming for a modern expression in the cabin.
Our experience is that the price was as agreed in advance, and any extra work beyond what was agreed upon was done promptly and under acceptable conditions. The design of the cabin turned out to be excellent, something we are very satisfied with.
Overall, we are very pleased with the expertise and guidance we have received in connection with our project and would undoubtedly recommend Tofan Arkitektur AS to others.”
March 2024
For potential customers who wish for references, the client can be provided/contacted.


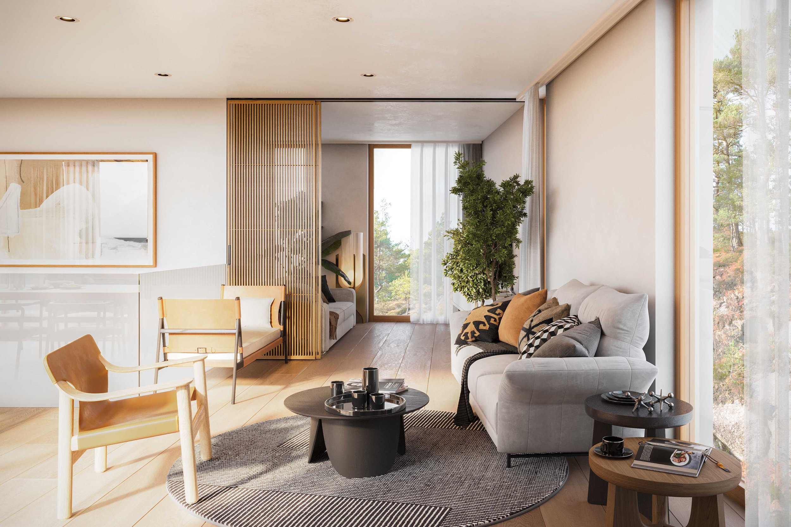

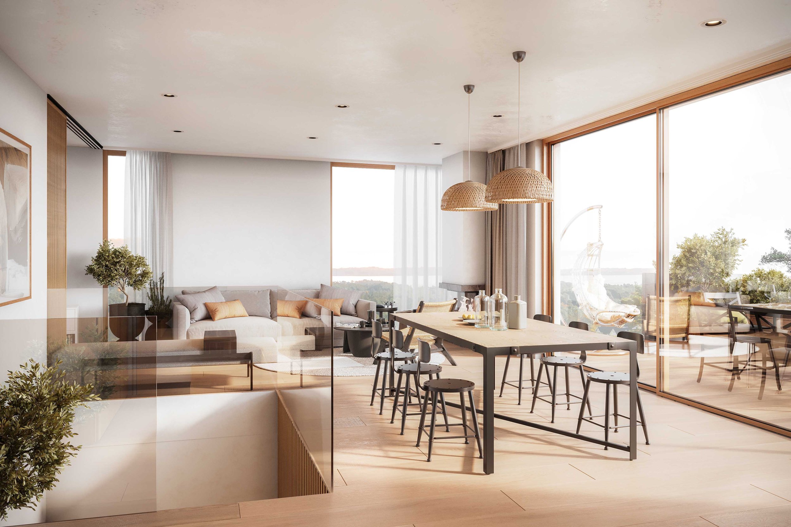

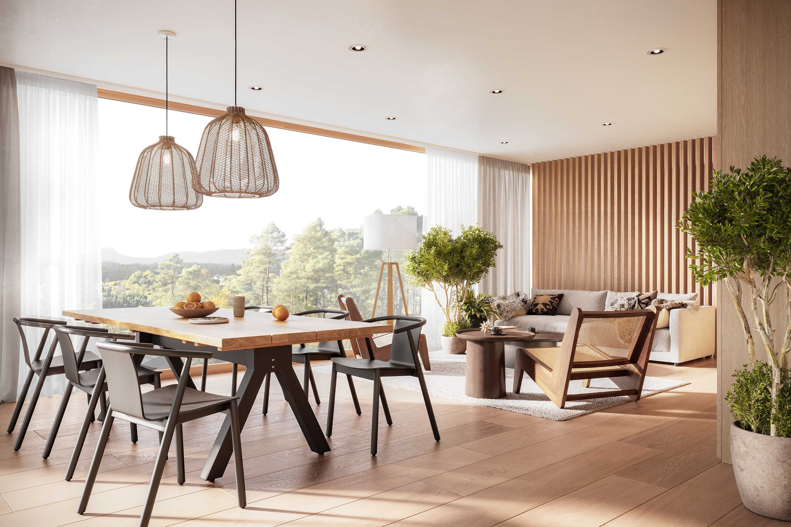
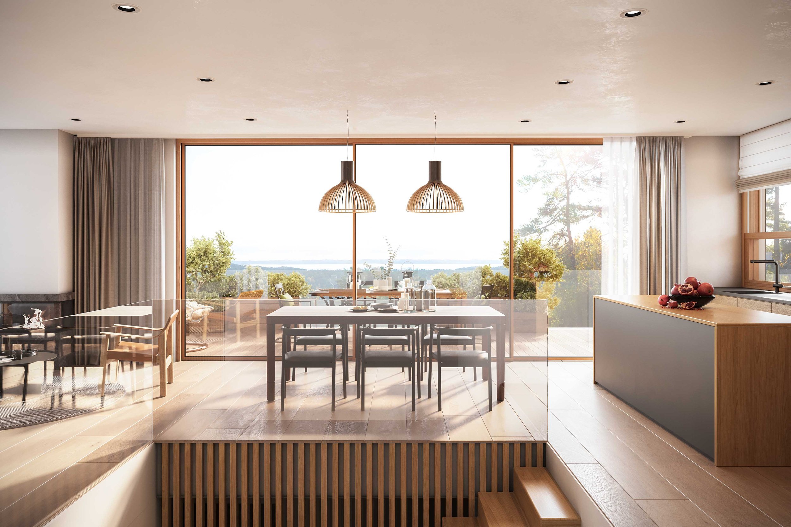
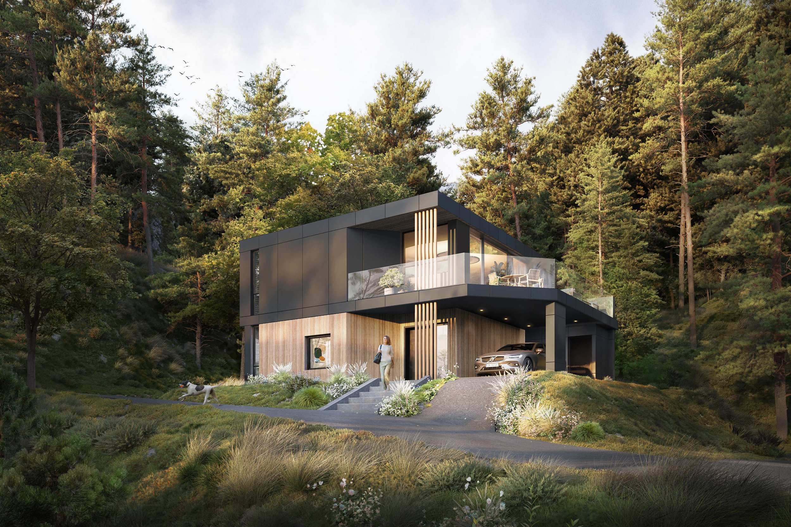
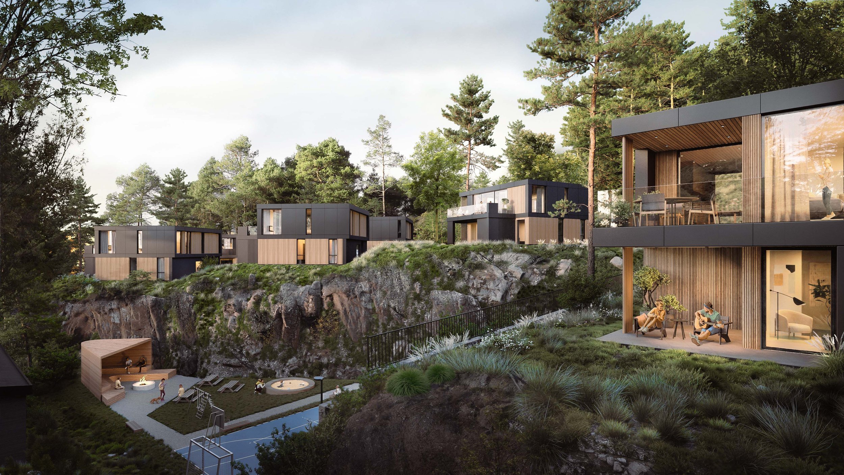

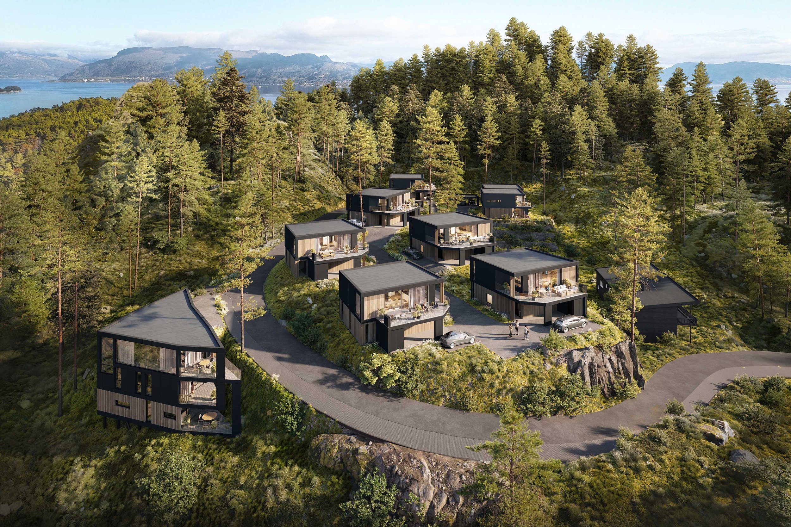




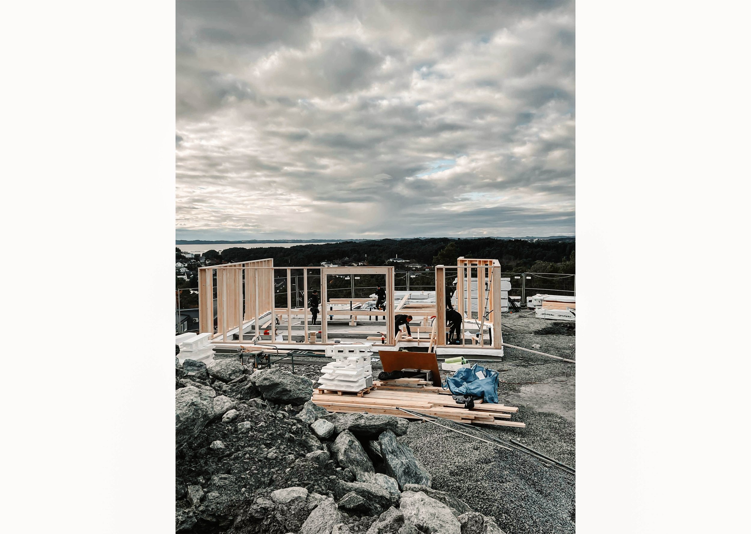

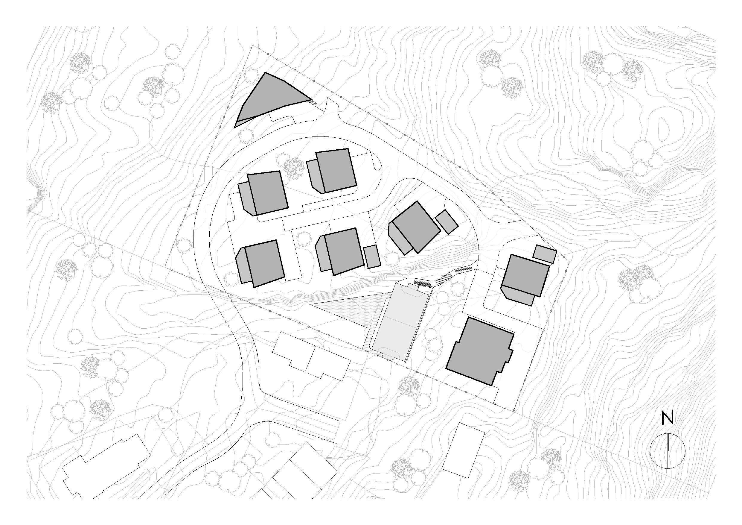
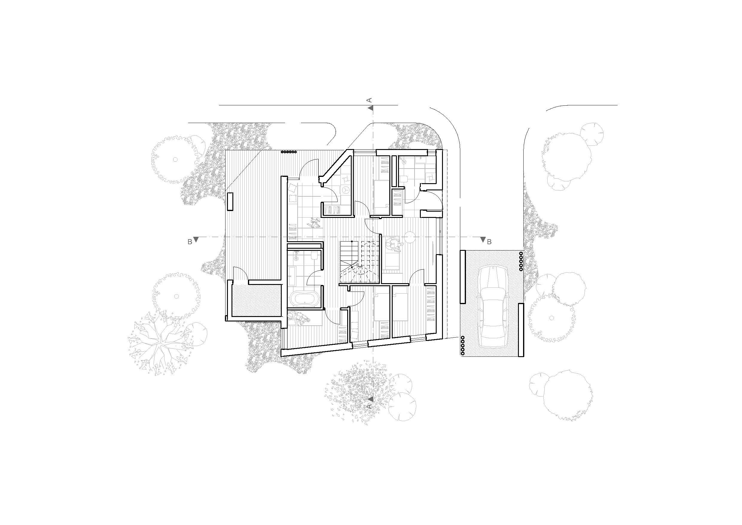
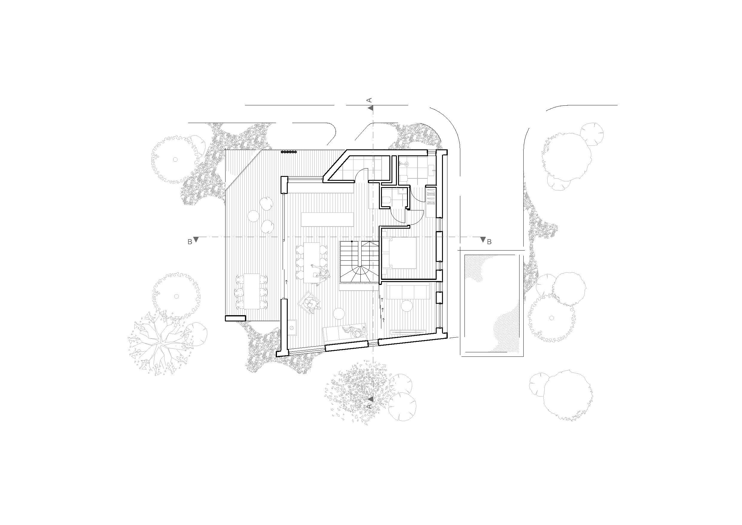
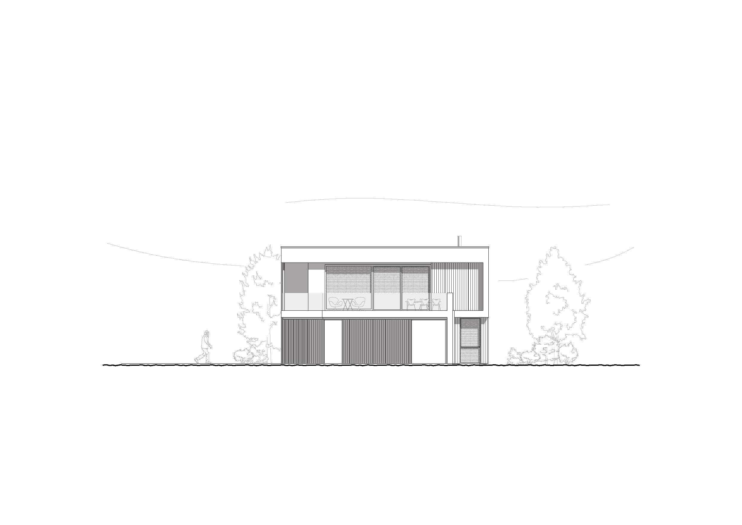
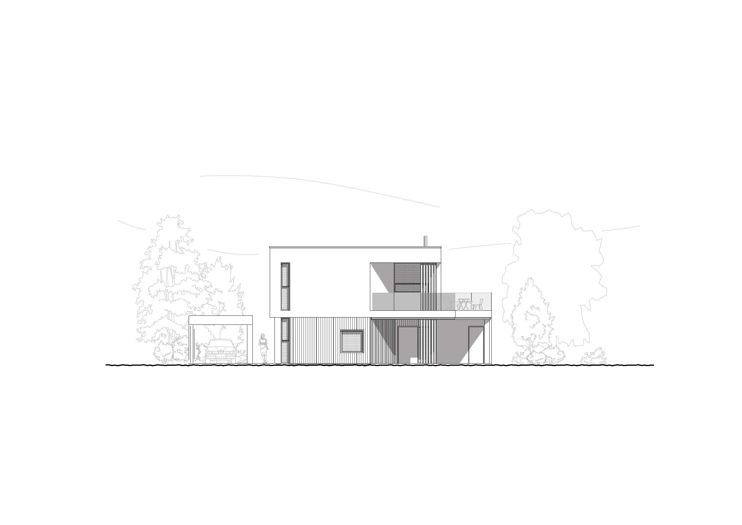

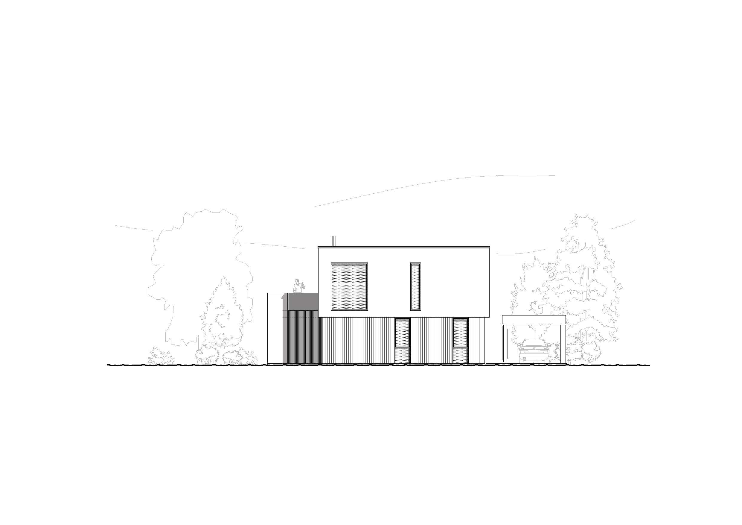
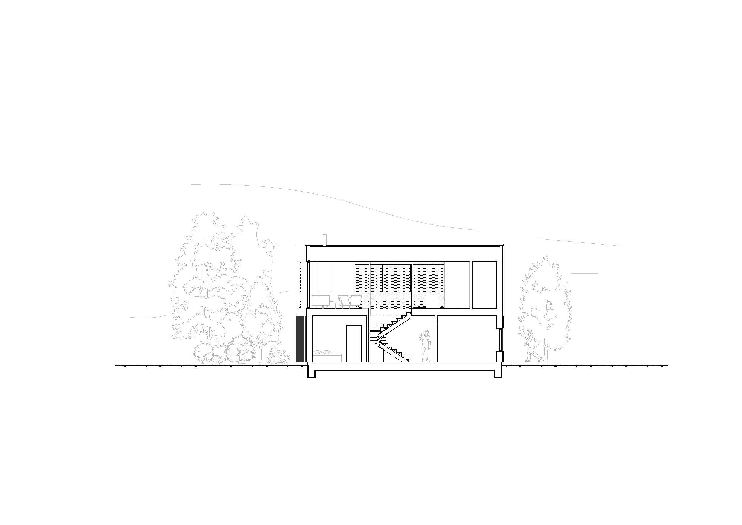
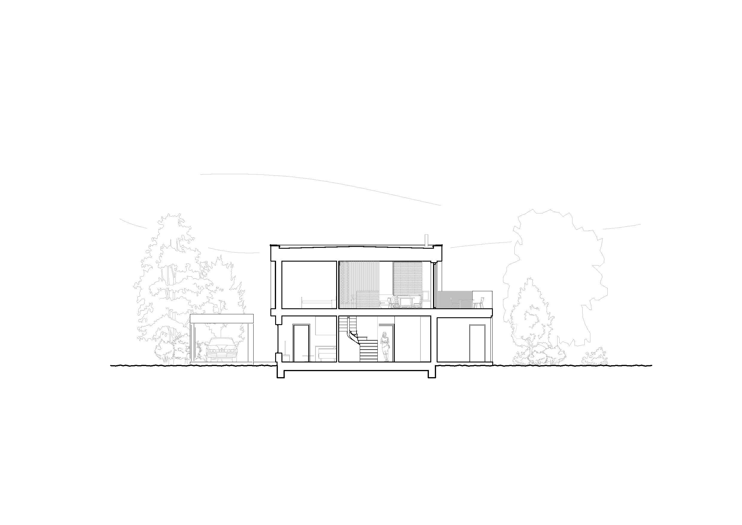
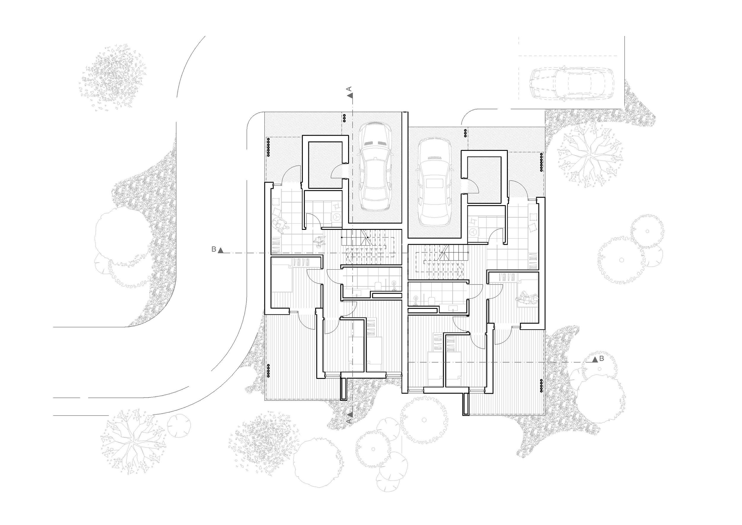
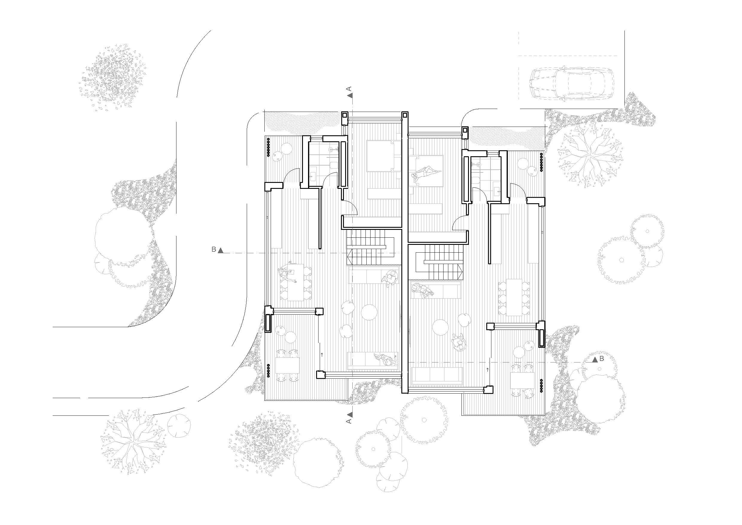
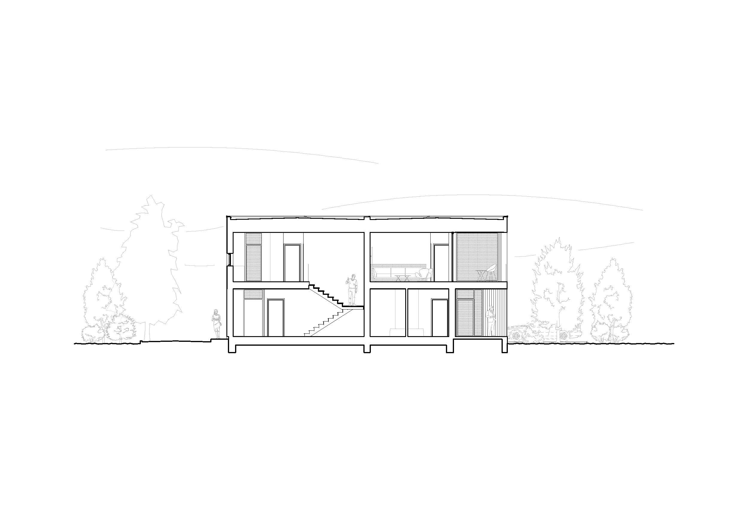
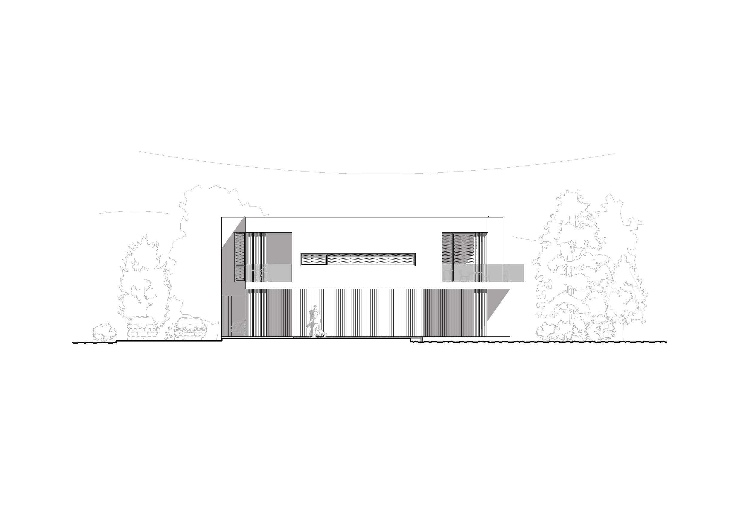
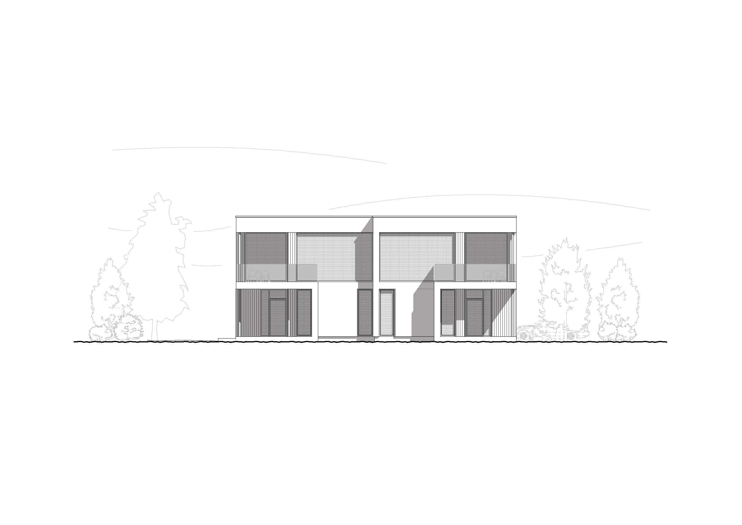

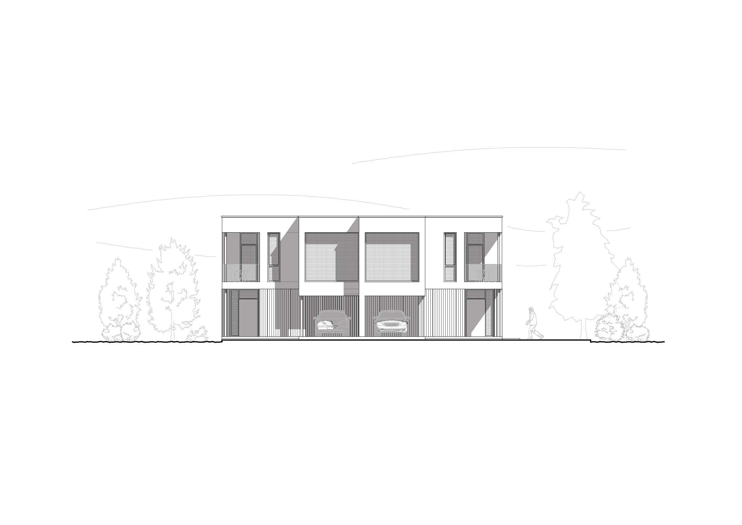


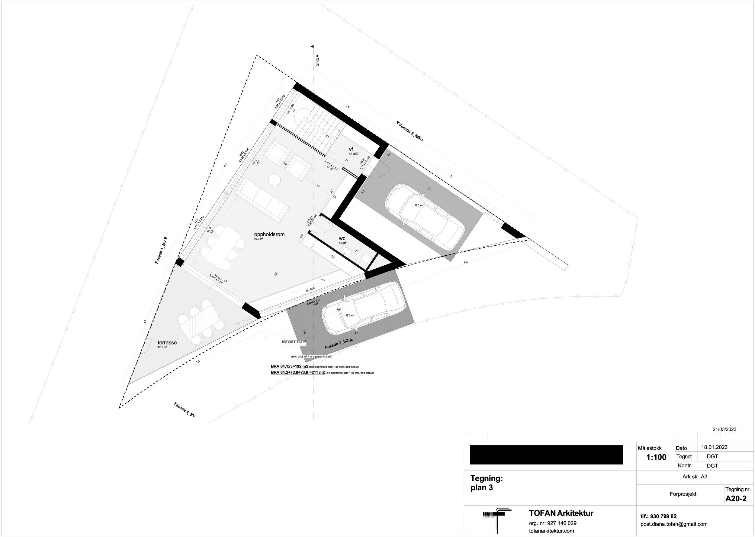
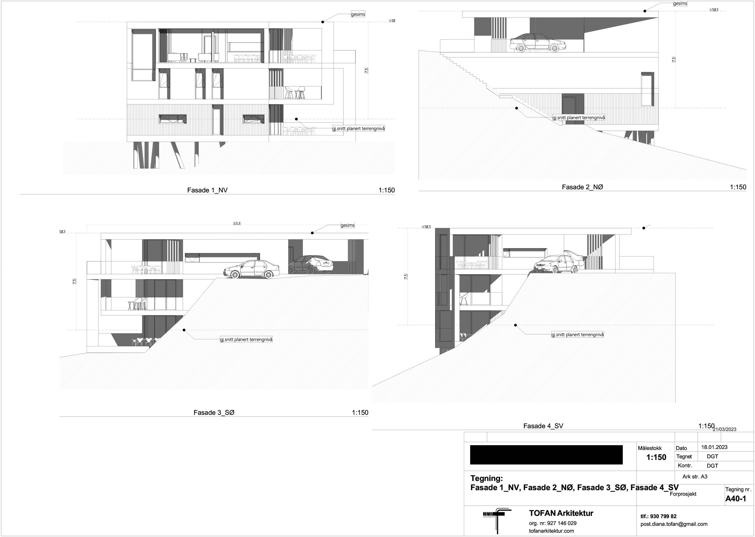




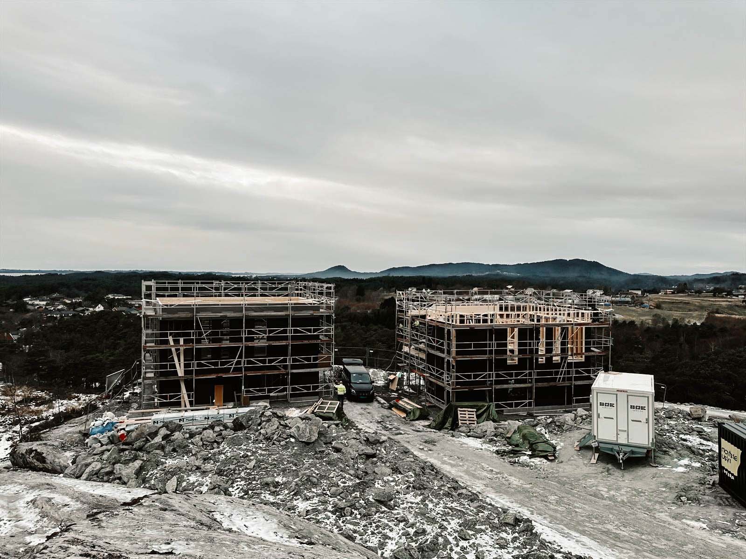





Residential project in Bergen
General Information:
Project Name: Bjørnatoppen
Status: Under construction, 2 homes sold
Floor Area: 1578 m2 total, 7 individual houses and a duplex
Location: Bjørnafjorden, Bergen, Norway
Landscape Architecture: Tofan Arkitektur
Architecture: TOFAN Arkitektur: Calin Cohal, Isak Bergwall, Diana Tofan
Rendering Credits: VA-arts
Client: Bjørnafjorden Utvikling AS
Construction: Sæterstøl Bygg As and Bergen Total Entreprenør AS
Collaborators: Regn Plan, Optimera, Lyssand, Bøe Service As, Maskinstyring AS, Innmålingstjenester as
Challenge #1:
Standardization of Six Houses:
Solutions:
Dedicated effort to develop one house model meeting requirements for all six plots.
Focus on optimizing terrace orientation towards southwest and direction of living areas for maximum views.
Utilization of terrain level differences to ensure panoramic views from living spaces in the 2nd floor of each house.
Challenge #2:
Steep terrain descending from the road for the triangular house.
Garage placement challenging due to steep ascent for a separate garage; two-story house doesn't reach down to the terrain.
Solutions:
Implementation of a strategically placed garage on the top floor to avoid the steepness of the terrain with consideration for the road.
Construction of the entire house with three stories on pillars to reach down to the terrain.
Short description
In Bjørnafjorden, our aim was to create architecture seamlessly integrated with nature. The homes offer openness and elevation, perched on cliffs with fjord views. The material choice blends light brown wood and black facade panels harmoniously with nature's palette. Featuring a playground and modern interiors, the project provides a unique experience of Nordic functionality, fostering a strong connection to nature.
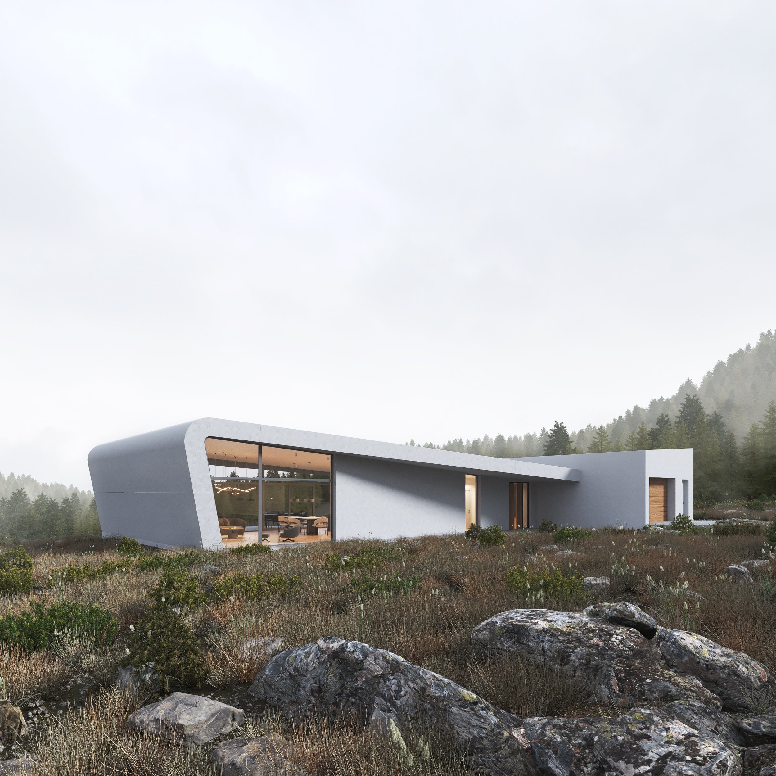
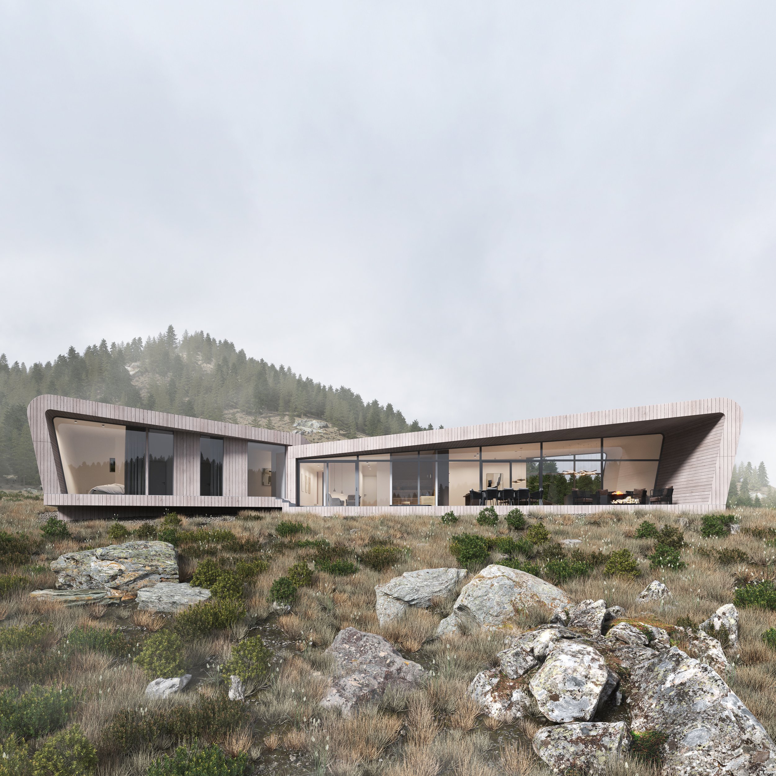
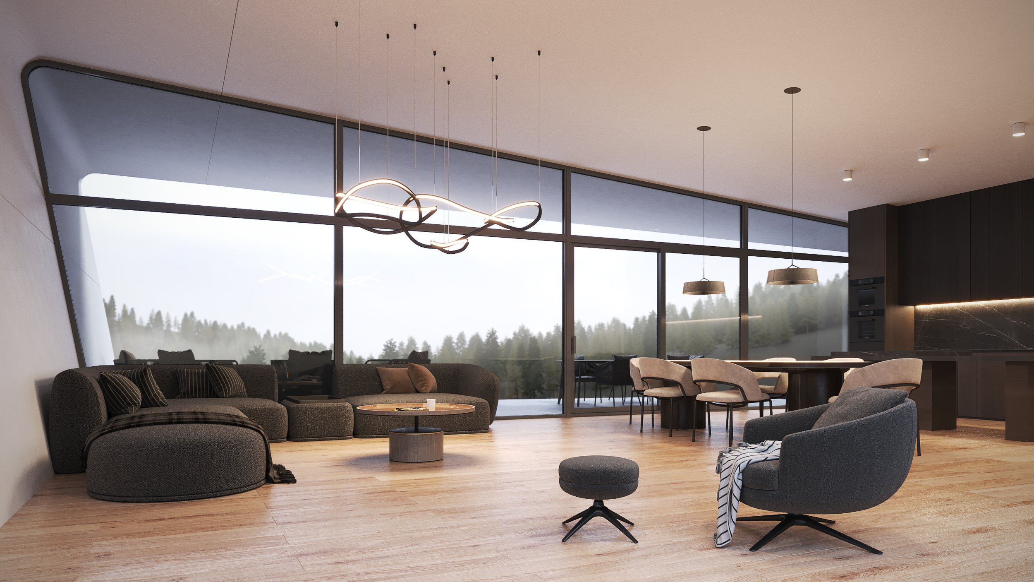

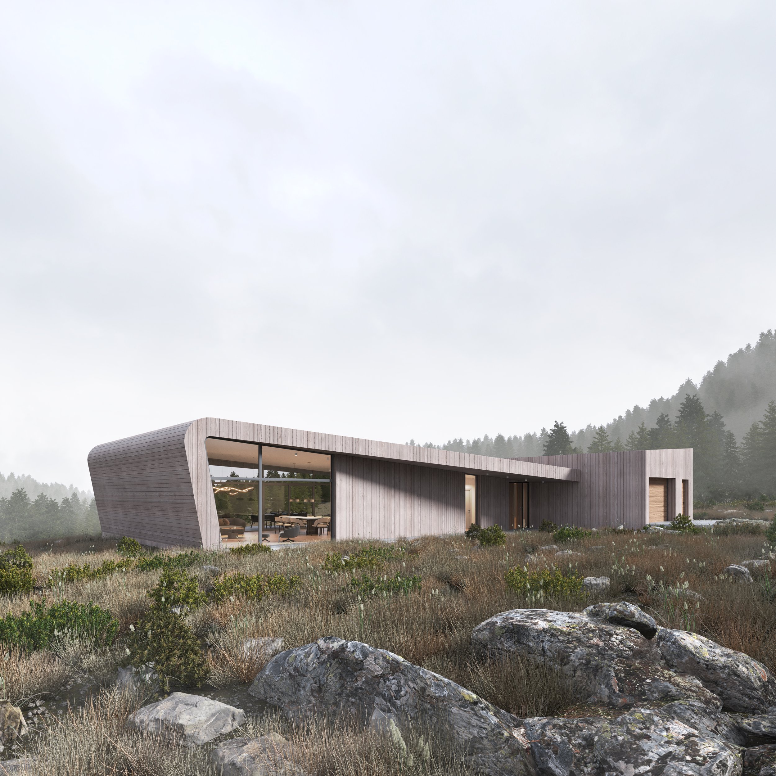
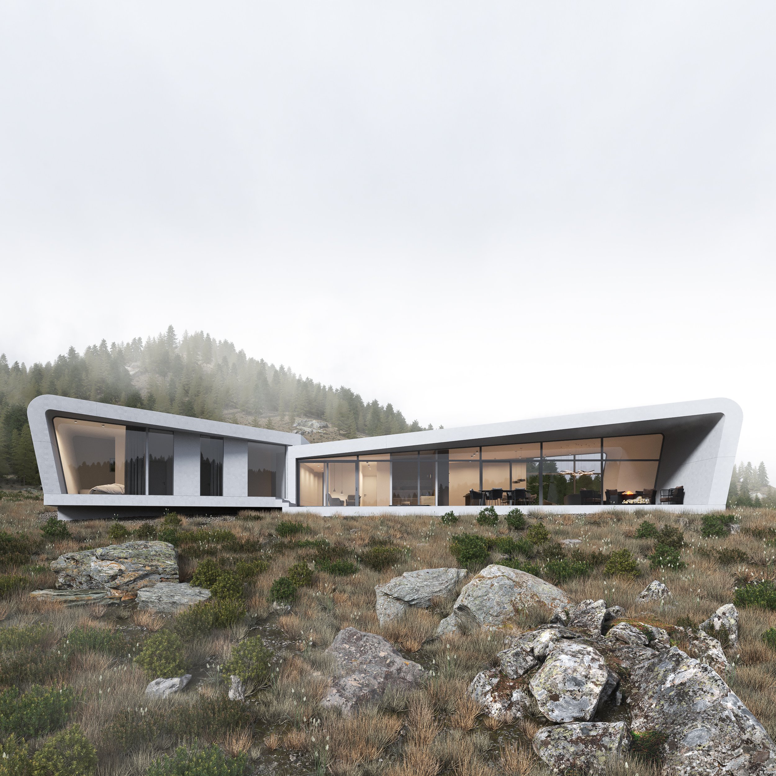
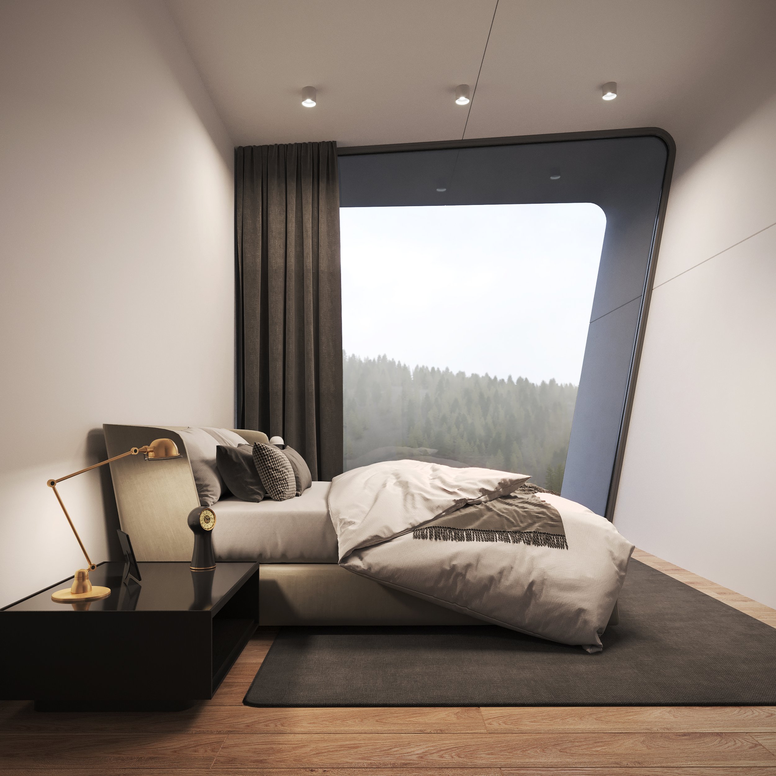
Cabin Project
This cabin project is in the planning phase.
Floor area: 228 m2
Located in the beautiful surroundings of Lyngen, this cabin project features 3 bedrooms, 2 bathrooms, a garage, a spa section, and a spacious living area with magnificent views. The functional areas such as bathrooms, garage, storage rooms, and corridor are positioned towards the road, serving as visual protection, while the bedrooms and living area are oriented towards the view. The lateral sides have no windows due to neighboring plots located nearby.
The volume highlights two important areas of the house, at one end the main bedroom, and at the other end the living room, both featuring curves that are carried into the interior as well.
The spa section serves as the heart of the cabin, acting as a focal point between the living area and the bedrooms.
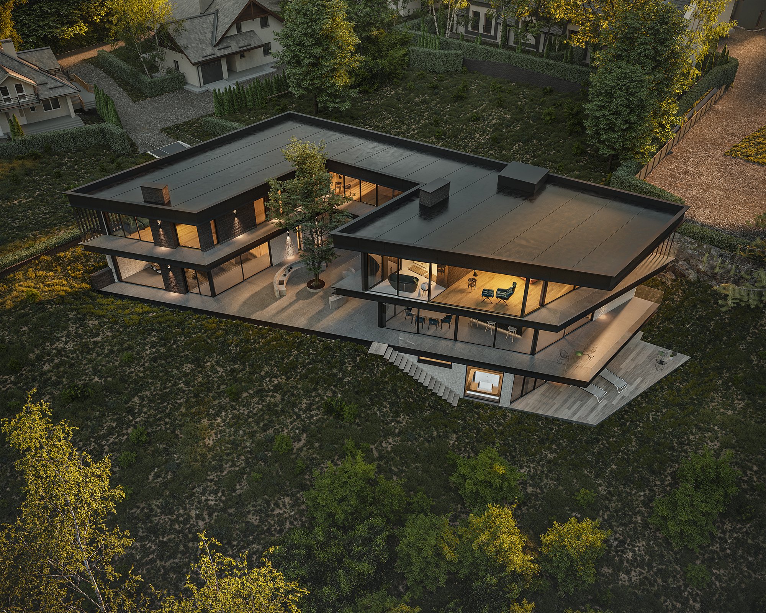

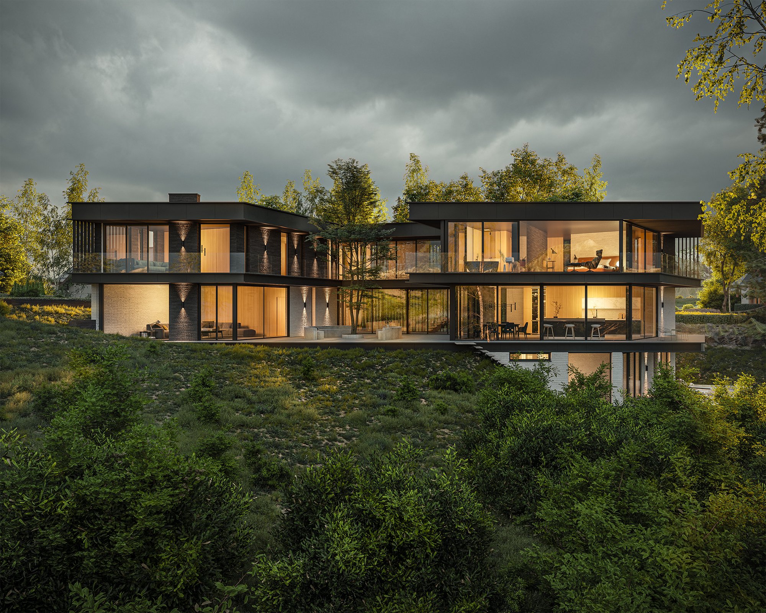
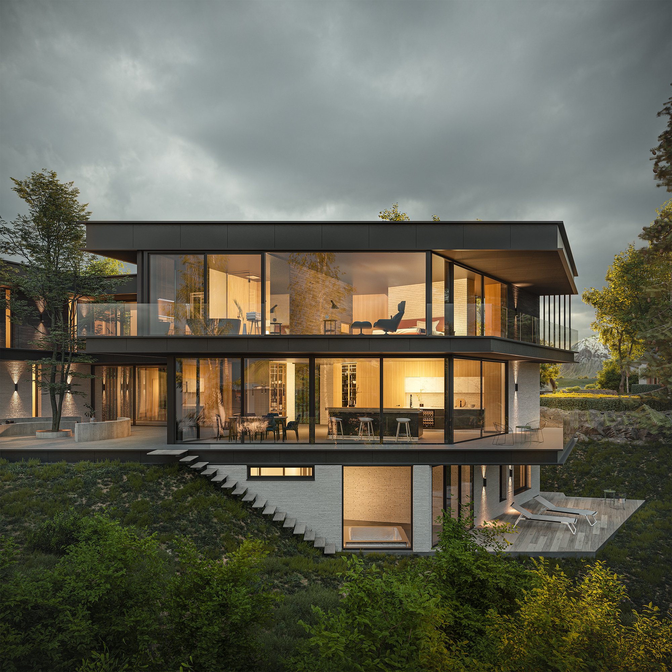


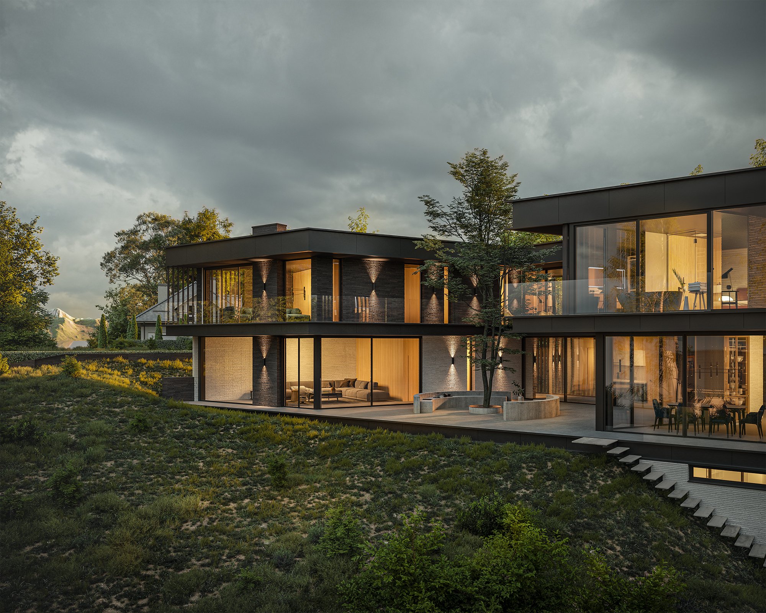
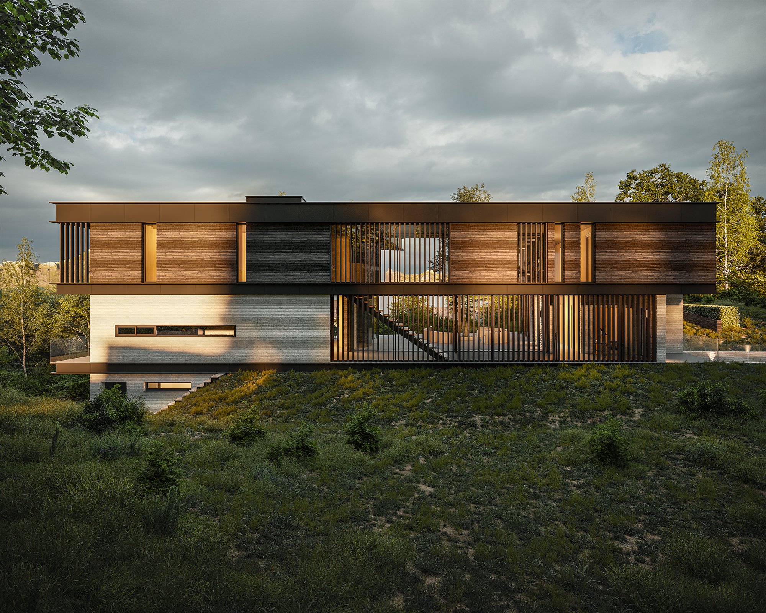
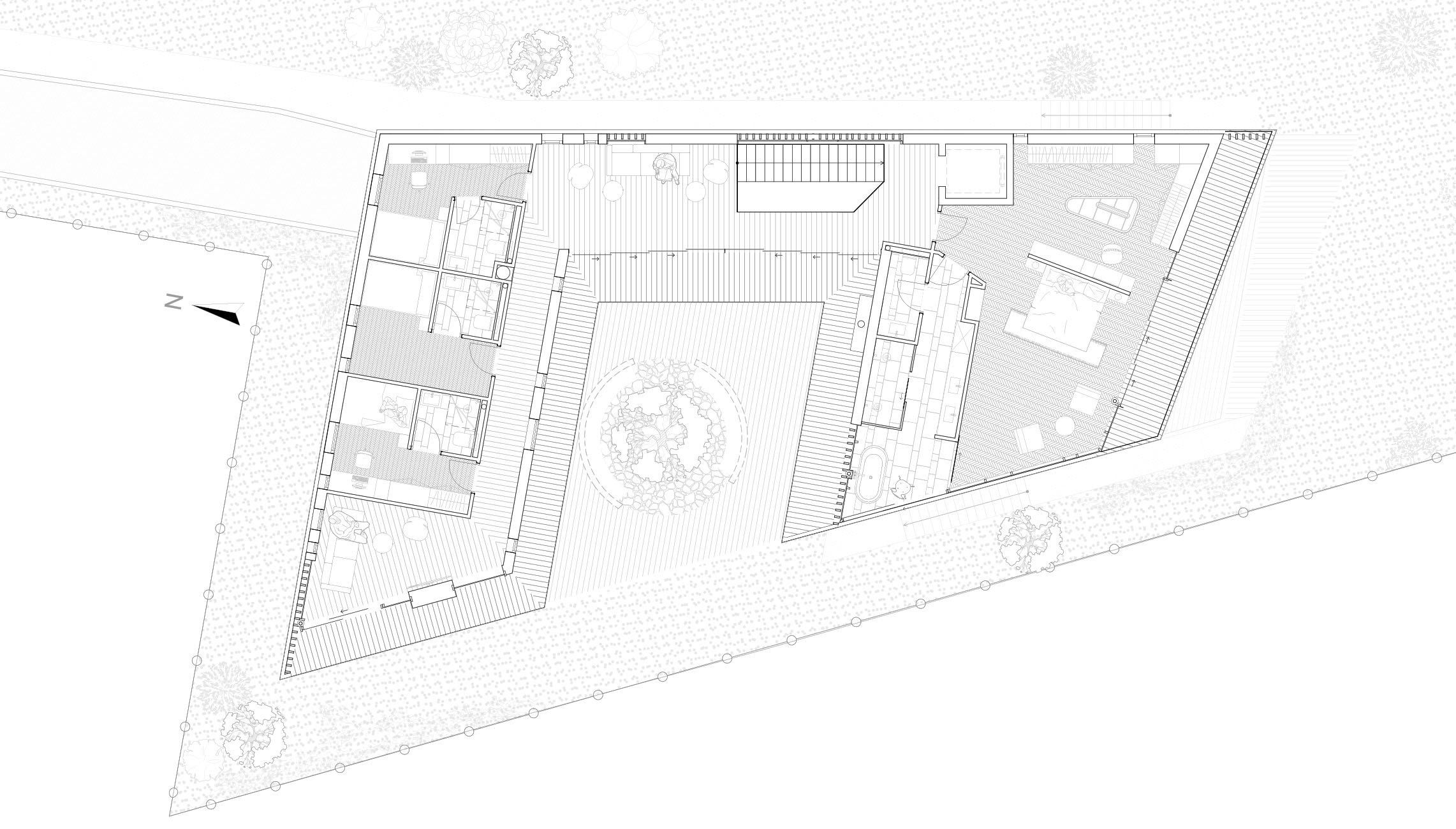


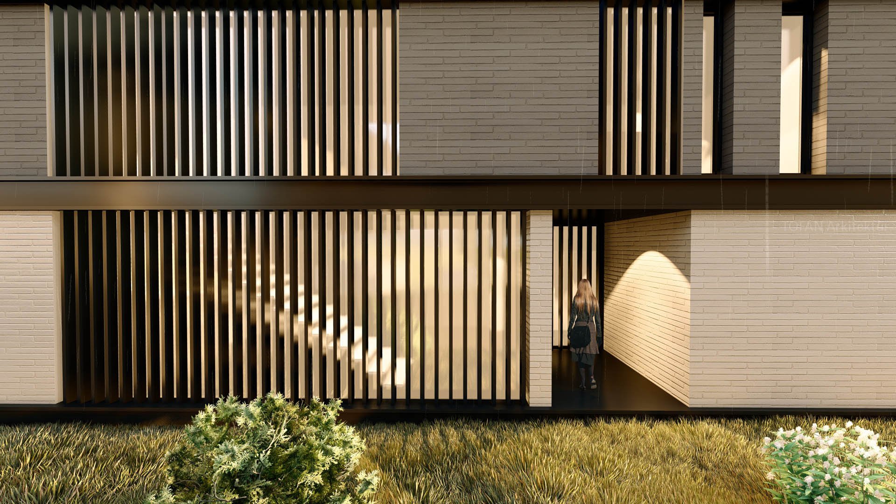

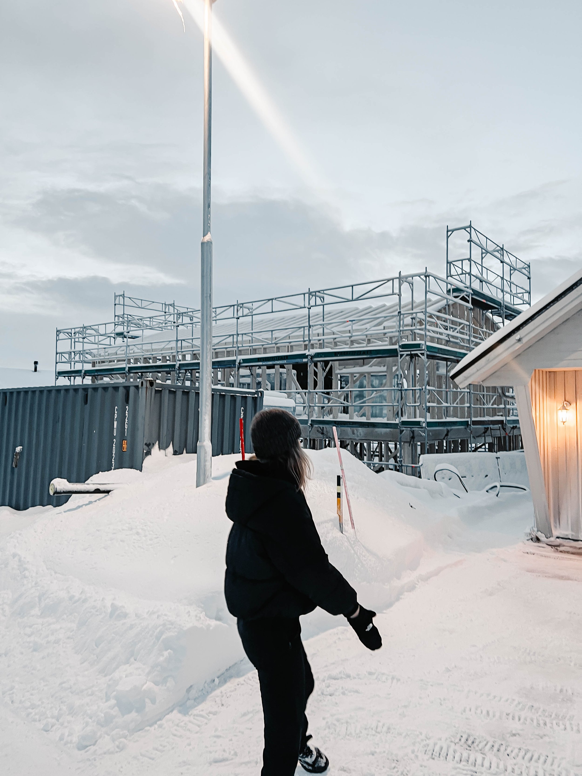

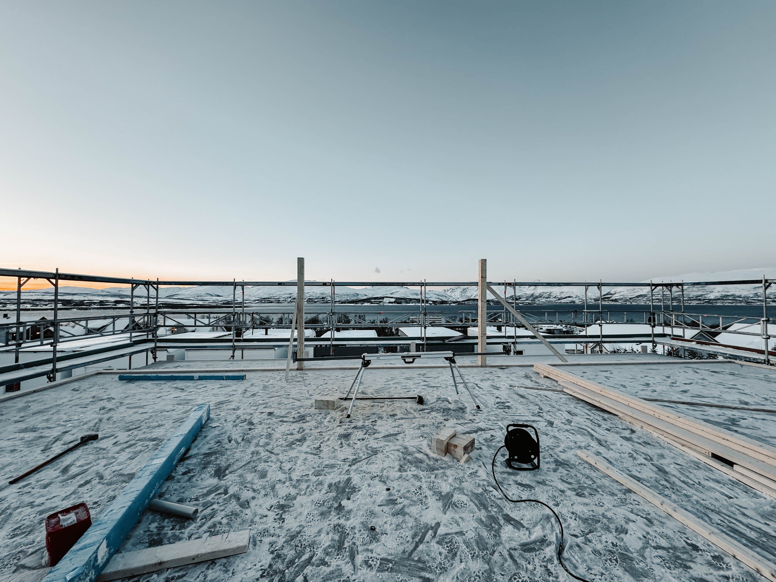



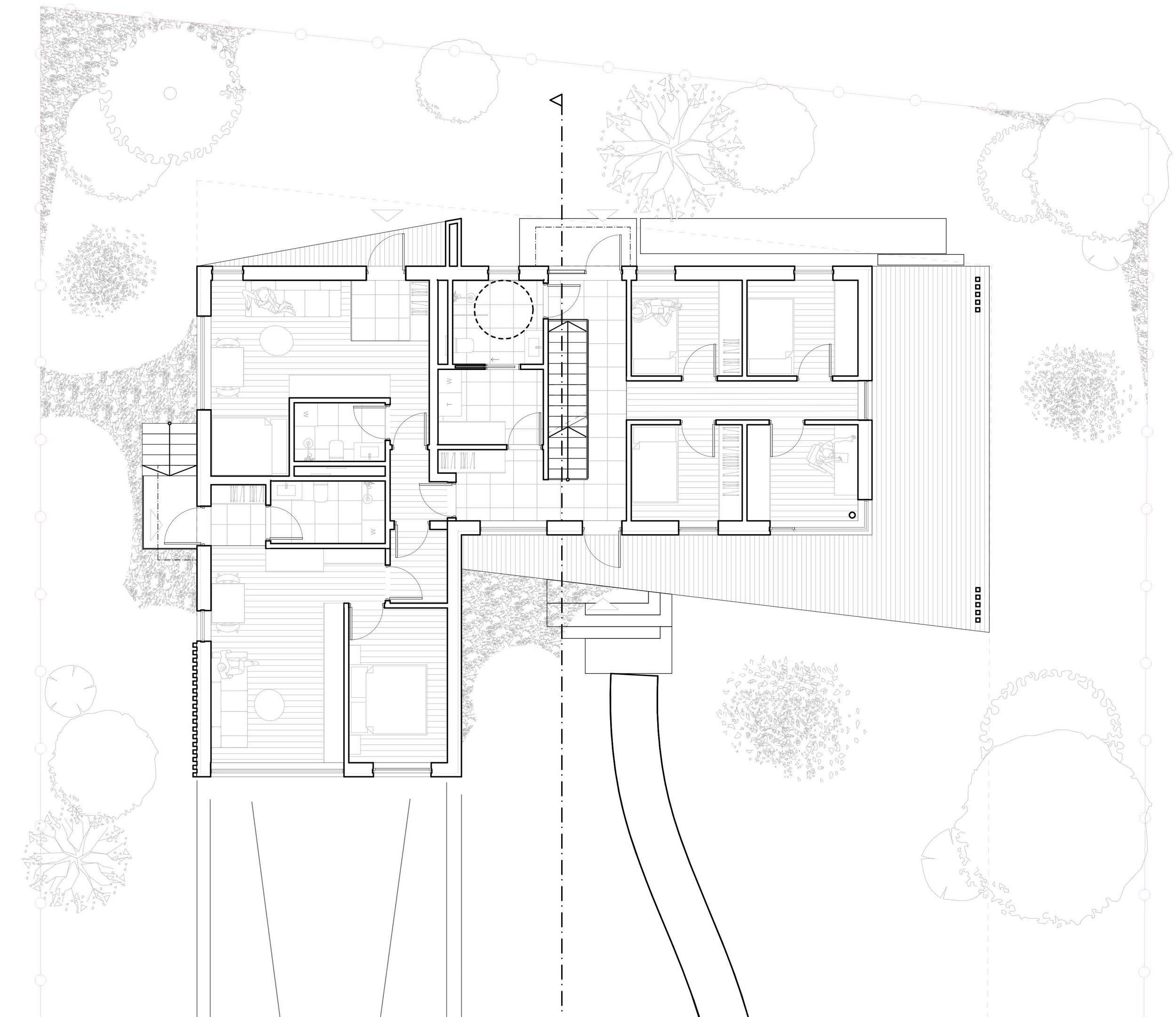



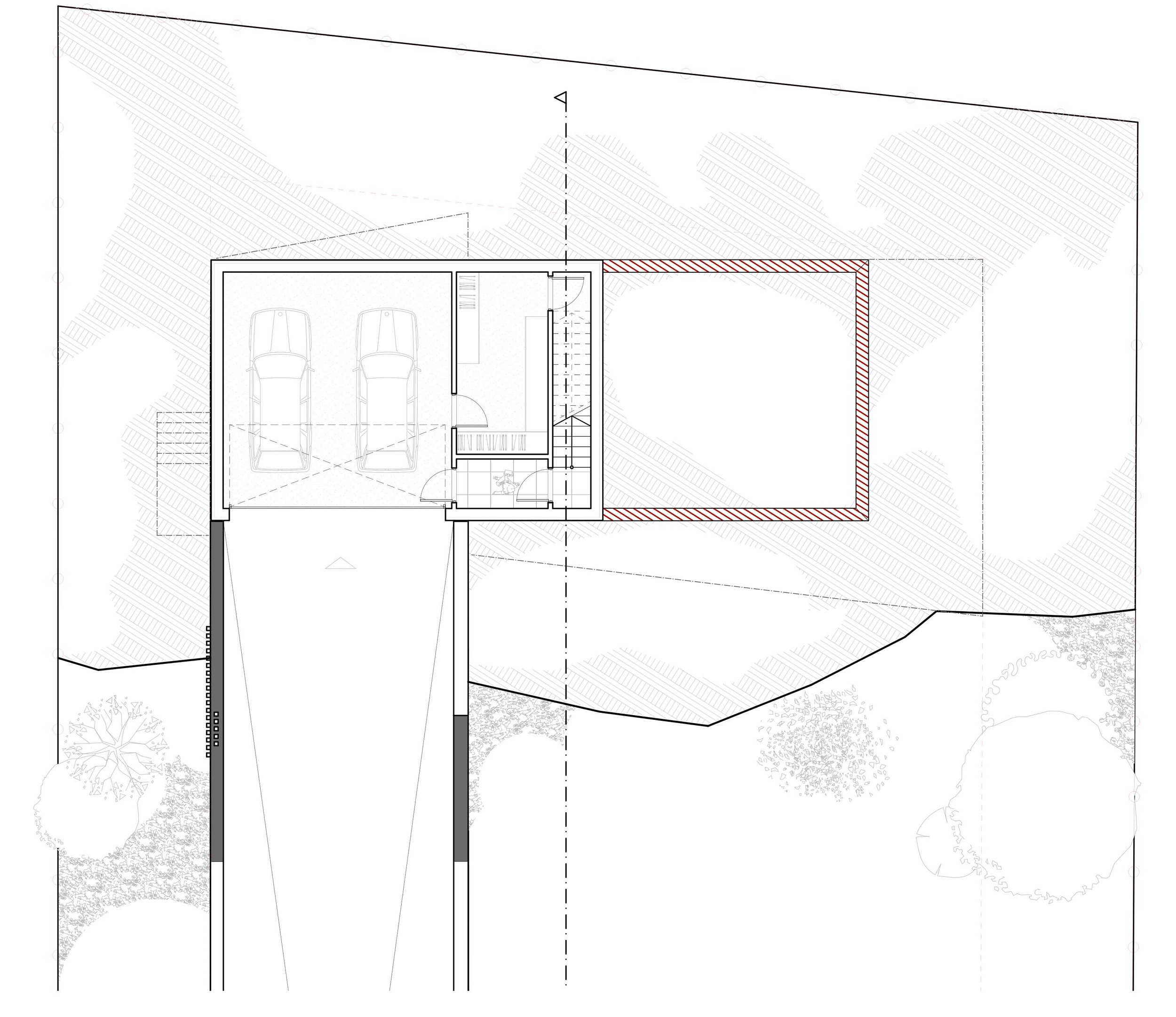




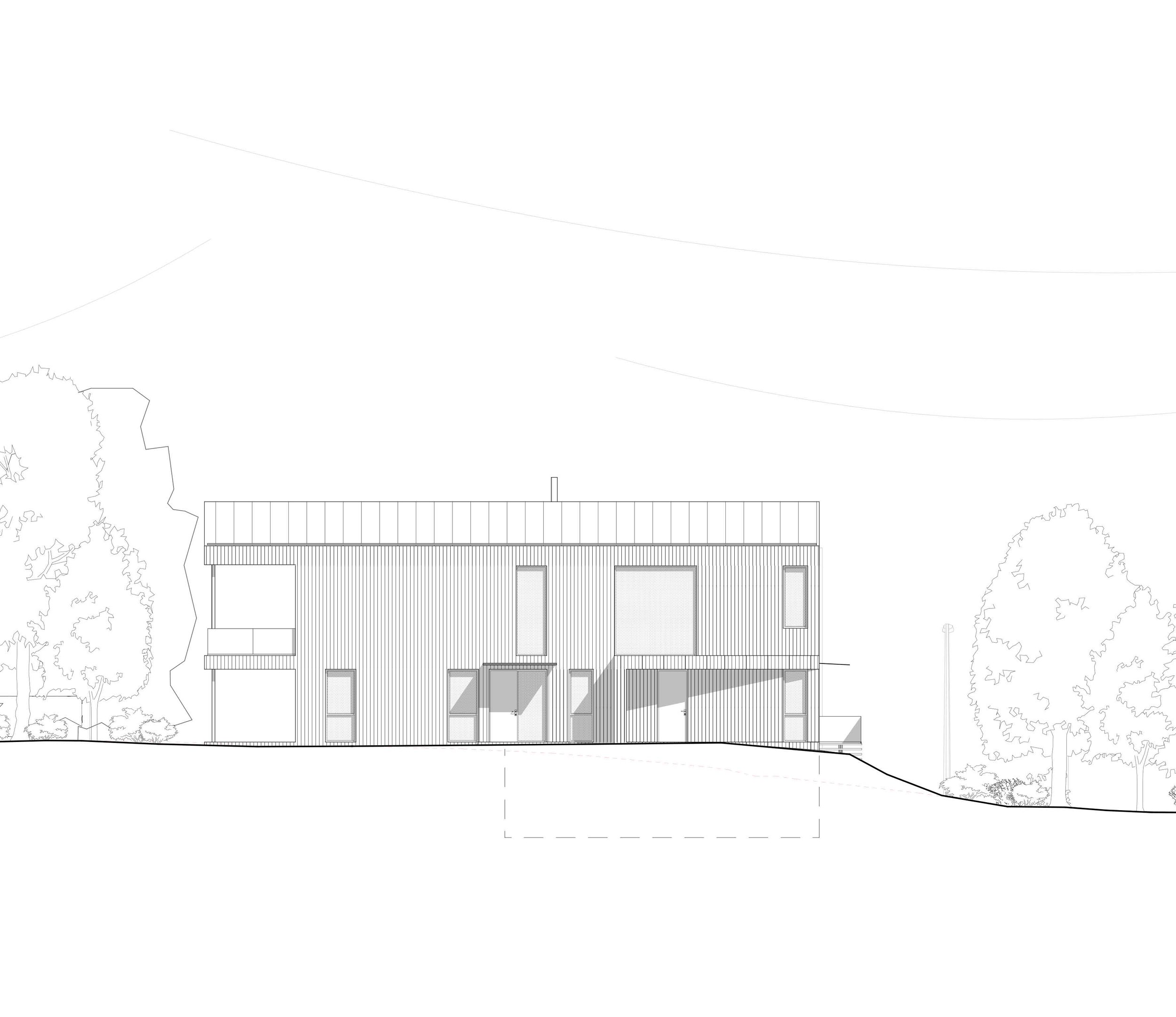








House in Tromsø
Floor area: 277 m2 for all floors, including the garage.
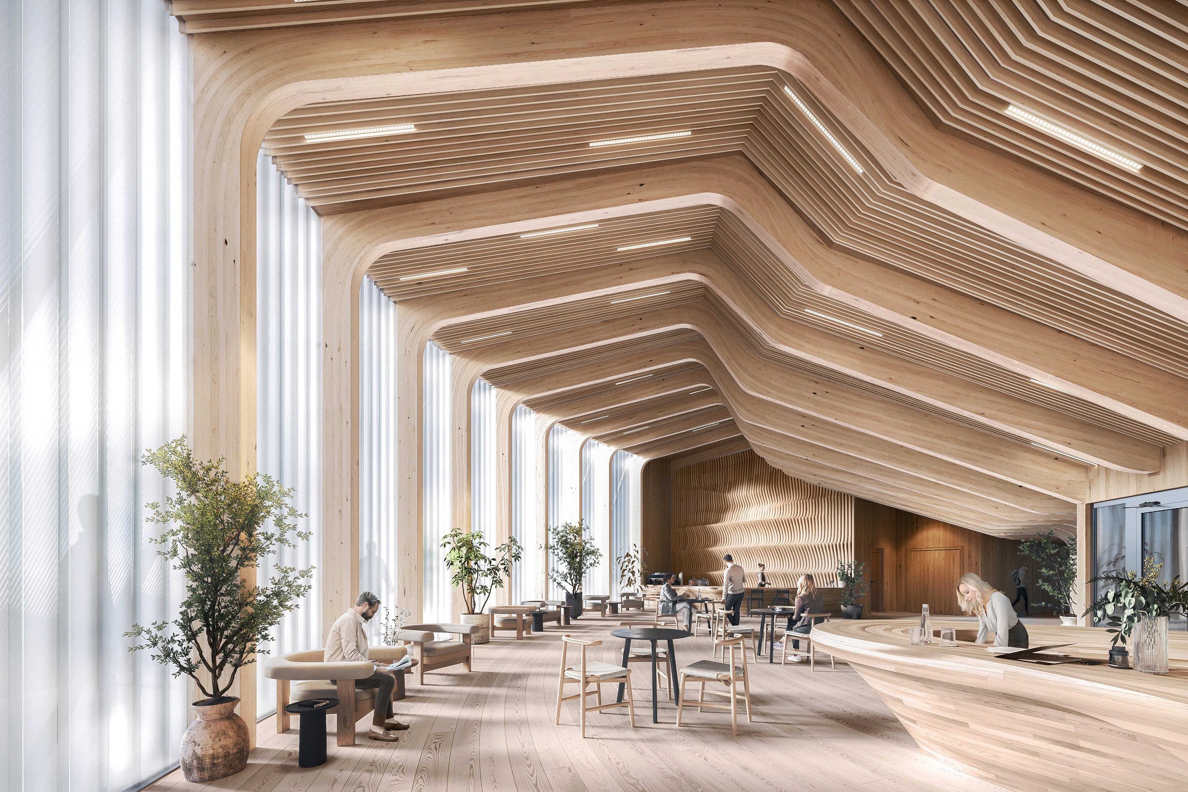







































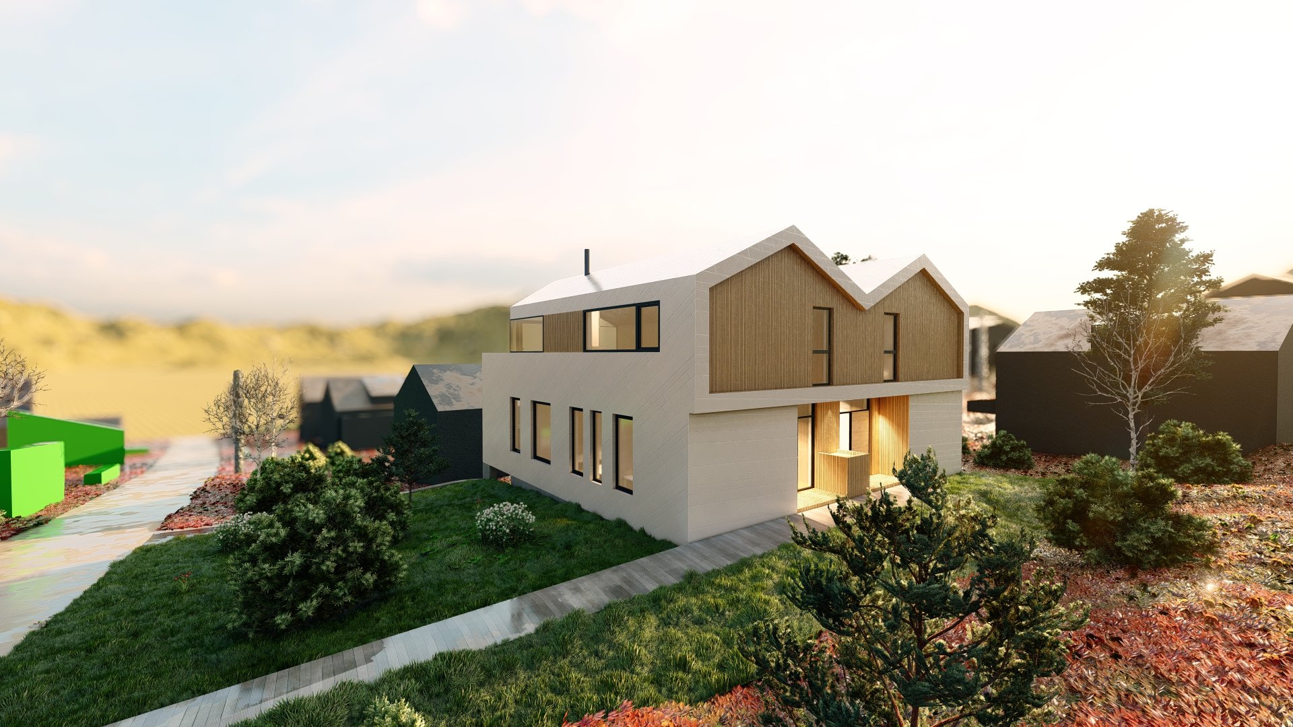

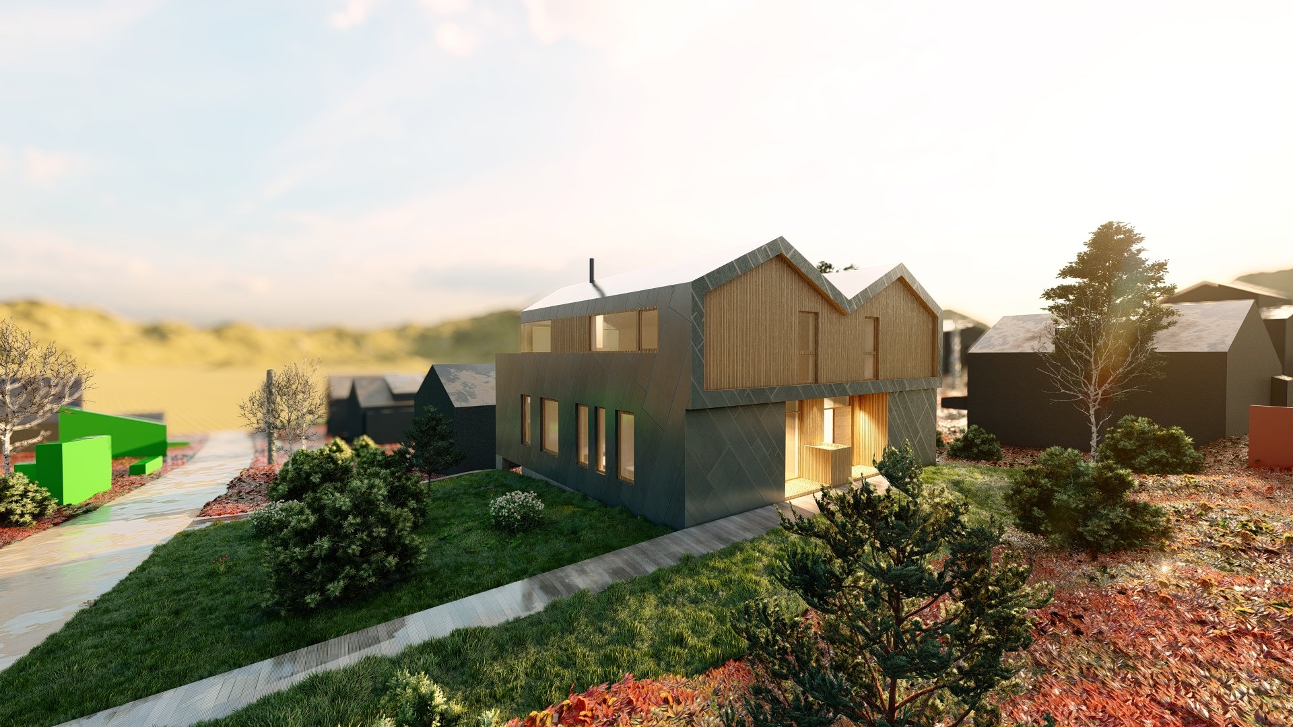
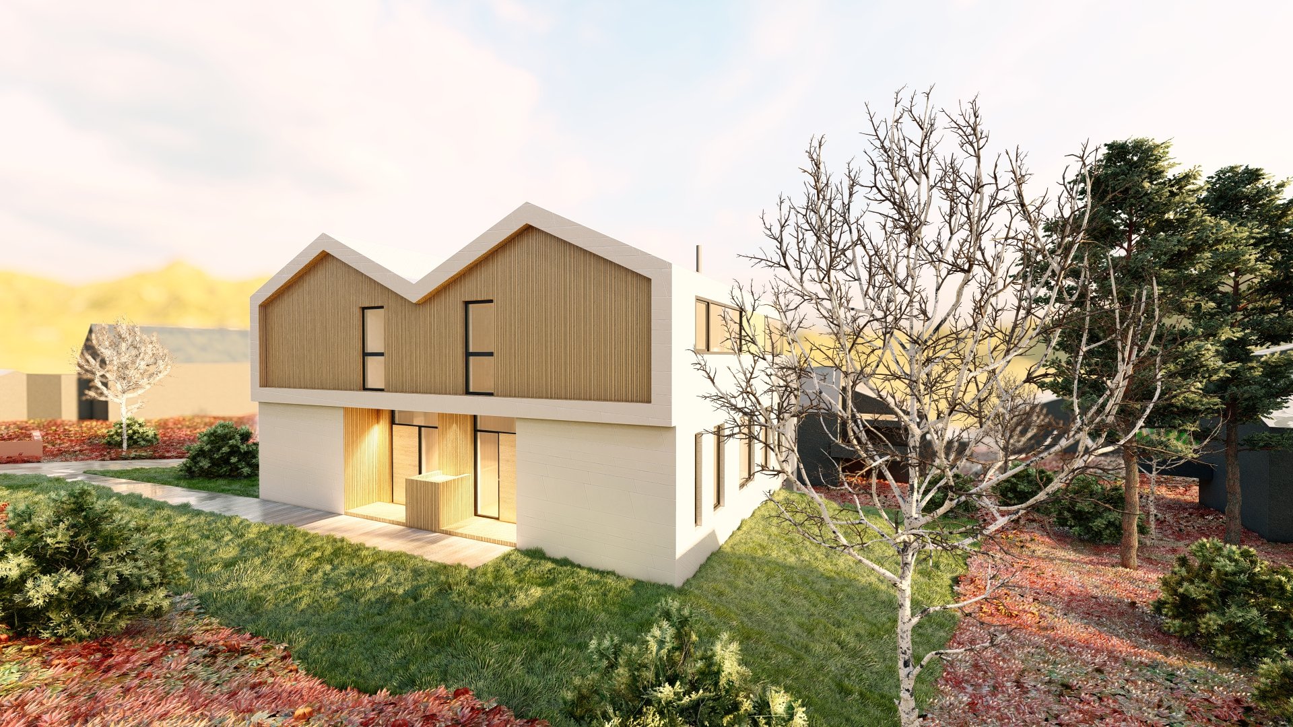







House in Tromsø
Approved building permit













Residential project
Approved building permits








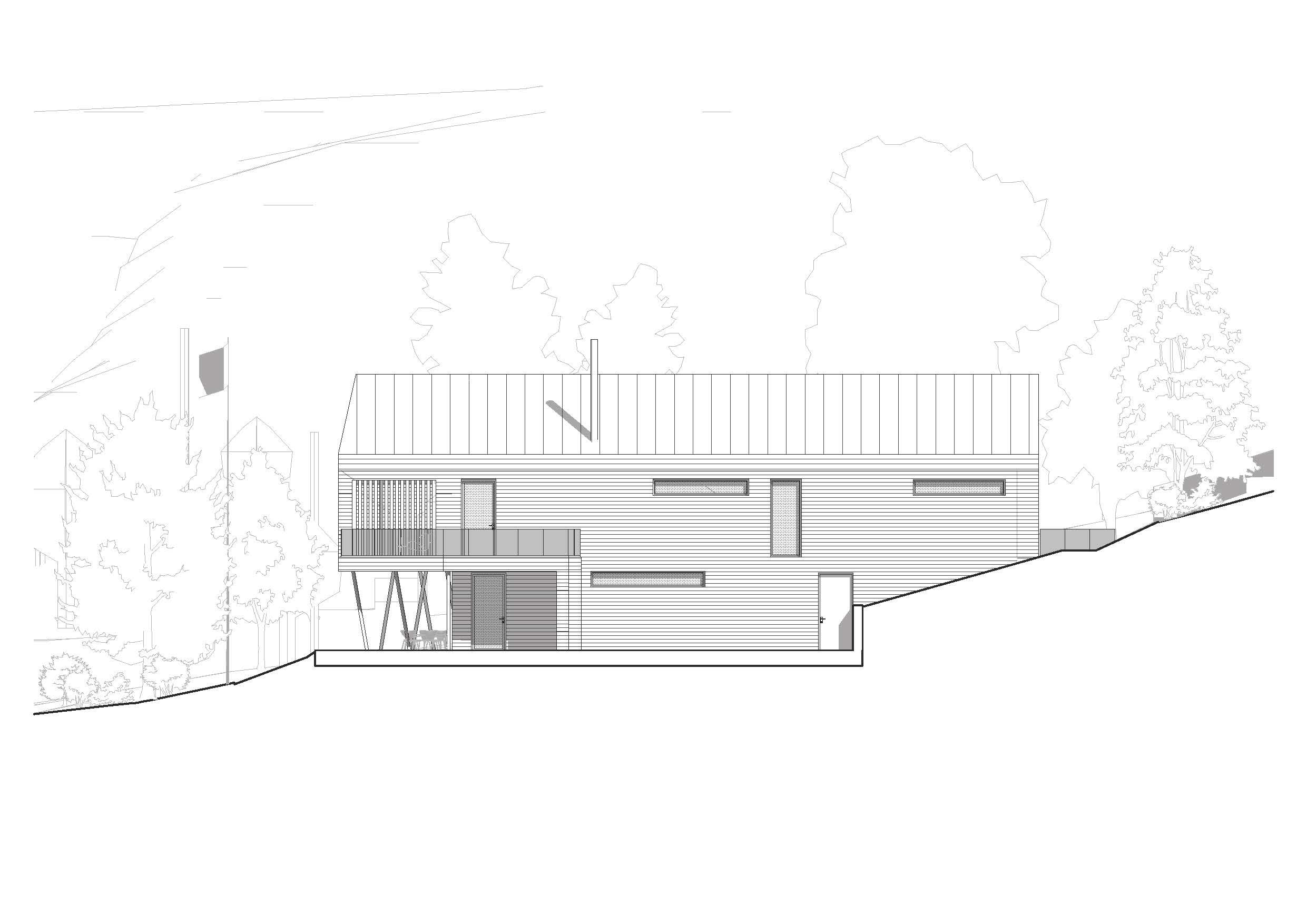




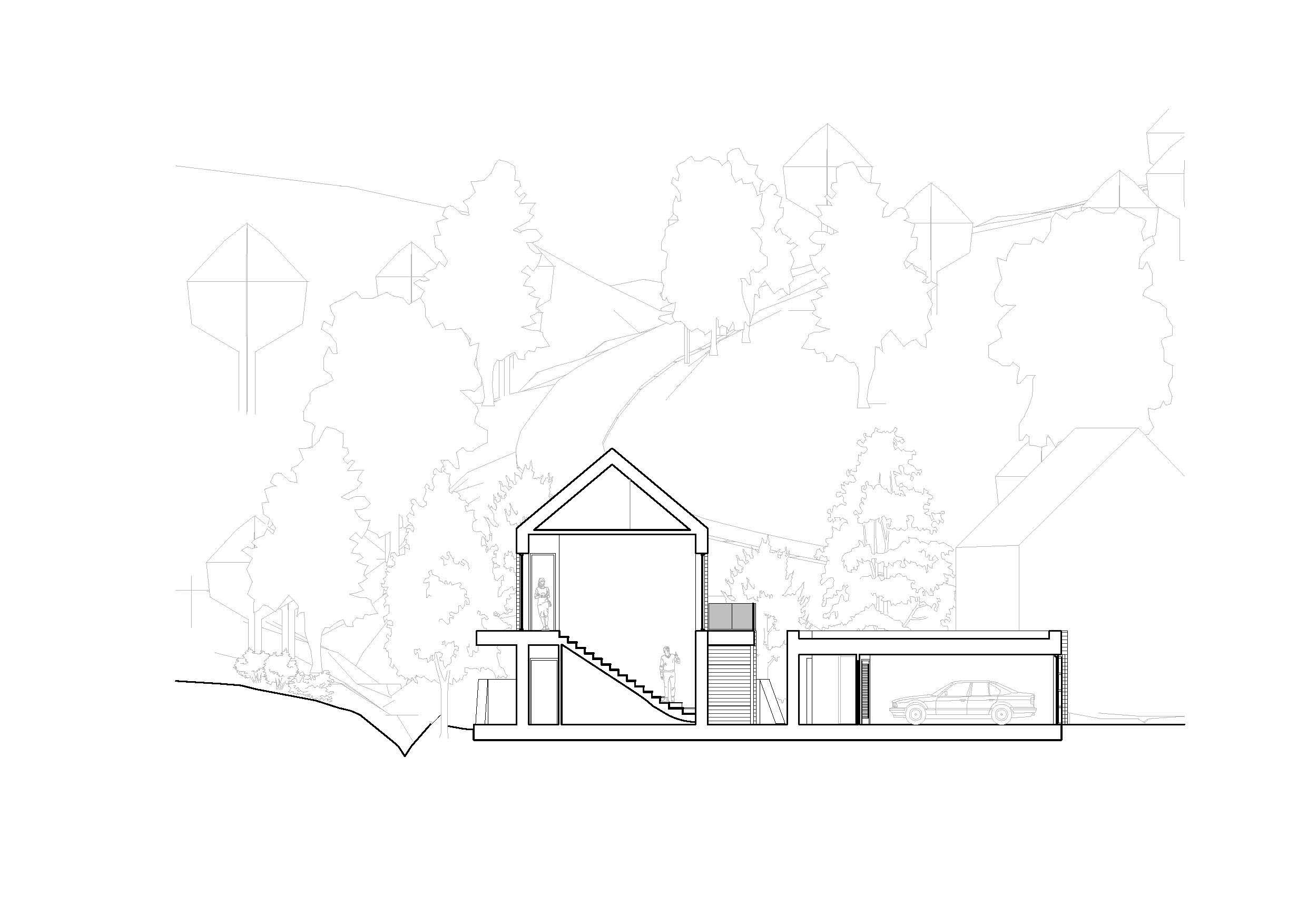


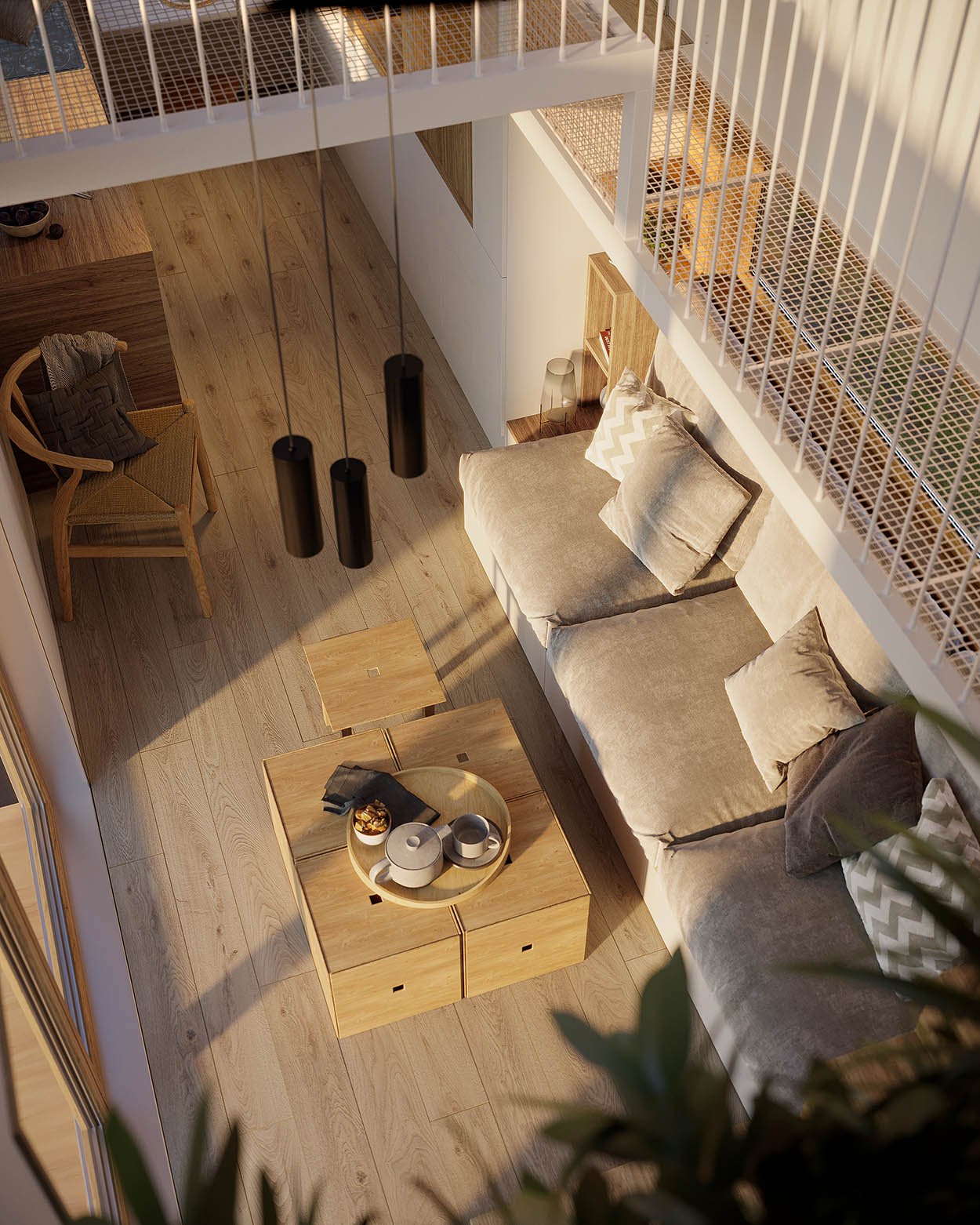

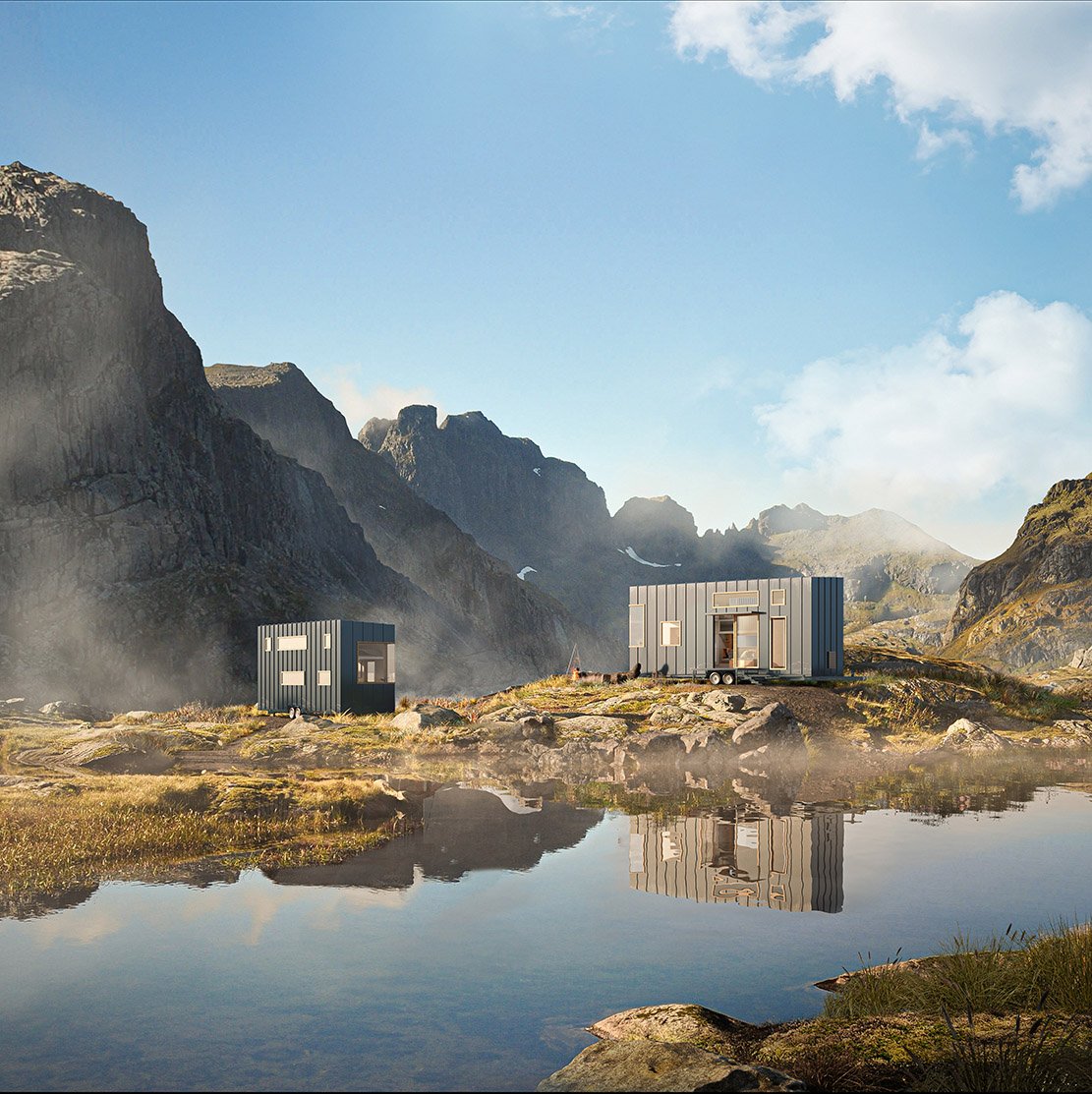


Tinyhouse



























